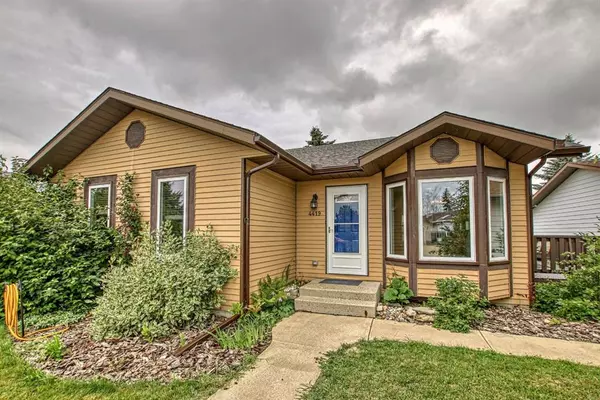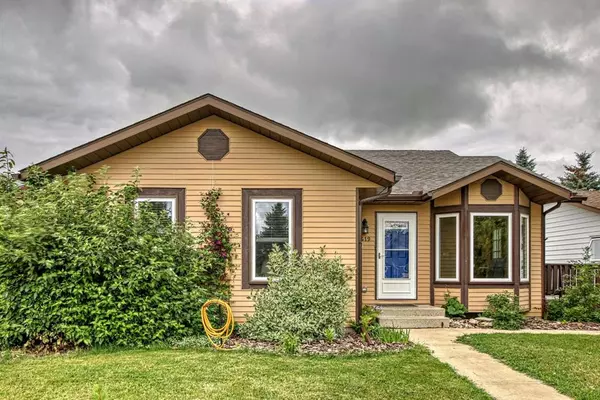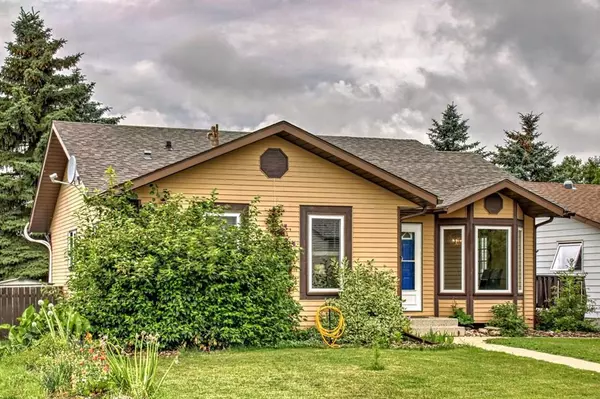For more information regarding the value of a property, please contact us for a free consultation.
4419 57 AVE Innisfail, AB T4G 1K8
Want to know what your home might be worth? Contact us for a FREE valuation!

Our team is ready to help you sell your home for the highest possible price ASAP
Key Details
Sold Price $360,000
Property Type Single Family Home
Sub Type Detached
Listing Status Sold
Purchase Type For Sale
Square Footage 1,291 sqft
Price per Sqft $278
Subdivision Westpark Innisfail
MLS® Listing ID A2068217
Sold Date 09/28/23
Style Bungalow
Bedrooms 4
Full Baths 3
Originating Board Central Alberta
Year Built 1985
Annual Tax Amount $2,881
Tax Year 2023
Lot Size 8,031 Sqft
Acres 0.18
Property Description
Welcome to this stunning bungalow home that boasts a perfect blend of comfort, convenience, and style. Located in a serene neighborhood, this property offers an ideal retreat for families and individuals seeking a tranquil living environment with easy access to recreational amenities. With its main floor laundry, four bedrooms, and three bathrooms, this residence is designed to cater to the needs of modern living. Enjoy the newly finished and heated double car garage, new electrical service in the house, new eavestroughing on the house and garage. Nestled on a spacious lot, the property offers ample room for outdoor activities and the chance to enjoy the surrounding natural beauty. One of the highlights of this property is its prime location. Situated close to fields, parks, and a hockey rink, outdoor enthusiasts and sports lovers will find an abundance of recreational opportunities just steps away. Let us take you on a journey through this remarkable house, where convenience meets beauty.
Location
Province AB
County Red Deer County
Zoning R-1B
Direction E
Rooms
Other Rooms 1
Basement Finished, Full
Interior
Interior Features No Smoking Home, Pantry, See Remarks
Heating Forced Air, Natural Gas
Cooling None
Flooring Carpet, Laminate, Linoleum
Fireplaces Number 1
Fireplaces Type Brick Facing, Wood Burning
Appliance Dishwasher, Microwave, Refrigerator, Stove(s), Window Coverings
Laundry Main Level
Exterior
Parking Features Double Garage Detached
Garage Spaces 2.0
Garage Description Double Garage Detached
Fence Fenced
Community Features Park, Playground, Schools Nearby, Shopping Nearby, Sidewalks
Roof Type Asphalt Shingle
Porch Deck, Patio
Lot Frontage 57.0
Total Parking Spaces 2
Building
Lot Description Back Lane, Landscaped
Foundation Poured Concrete
Architectural Style Bungalow
Level or Stories One
Structure Type Mixed
Others
Restrictions None Known
Tax ID 56530742
Ownership Joint Venture
Read Less



