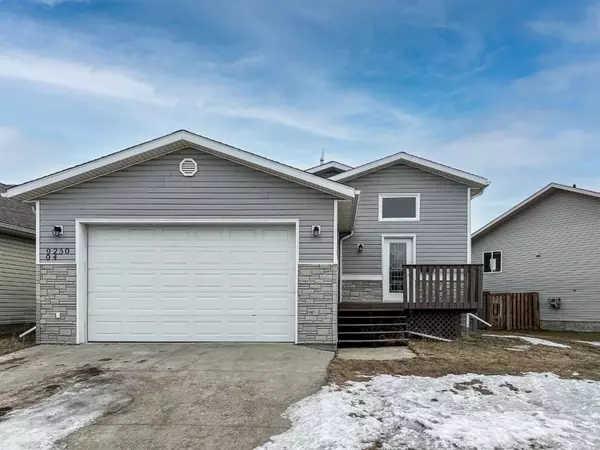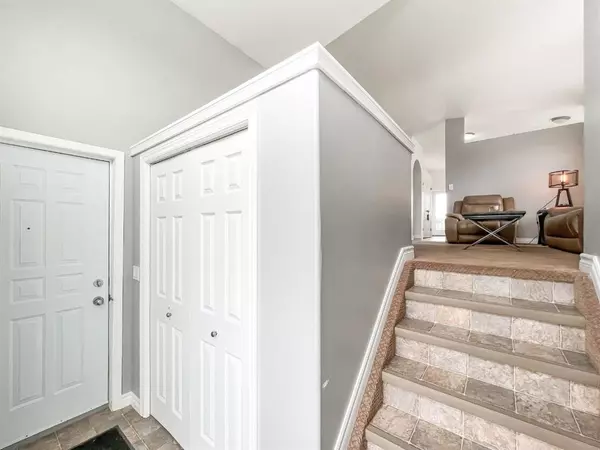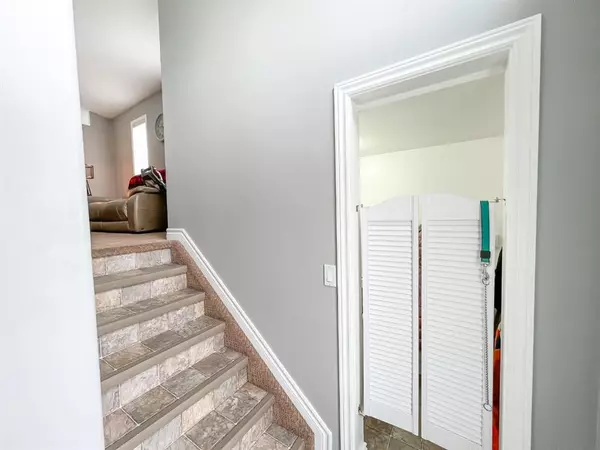For more information regarding the value of a property, please contact us for a free consultation.
9250 94 AVE Grande Prairie, AB T8V 7S1
Want to know what your home might be worth? Contact us for a FREE valuation!

Our team is ready to help you sell your home for the highest possible price ASAP
Key Details
Sold Price $377,000
Property Type Single Family Home
Sub Type Detached
Listing Status Sold
Purchase Type For Sale
Square Footage 1,124 sqft
Price per Sqft $335
Subdivision Smith
MLS® Listing ID A2066563
Sold Date 09/28/23
Style Bi-Level
Bedrooms 4
Full Baths 4
Originating Board Grande Prairie
Year Built 2002
Annual Tax Amount $3,905
Tax Year 2022
Lot Size 5,561 Sqft
Acres 0.13
Property Description
Investor Alert!!! Beautiful fully furnished LEGAL up/down suite with independent laundry areas & utilities. Located in Smith subdivision backing onto a large park! The main floor features 2 bedrooms & 2 bathrooms with a small hidden loft that makes a fun space to play! The kitchen features an island, an abundance of modern white cupboards, a large double-door pantry & access to the deck off the dining area! The basement suite offers a banquet dining area, a huge kitchen with a large island & built-in appliances! Features an amazing double-sided fireplace that leads from the kitchen into the cozy tv room. The basement suite has 2 space saver bedrooms with lots of closet space & professional organizers. The suite is complete with a modern 5-piece bathroom with his/her sinks! Each unit offers large windows allowing natural light all year long & a shared double garage! The upstairs unit is rented out for $2050 & the downstairs is rented out at $1450, both including utilities! Take a look at this amazing investment property today!
Location
Province AB
County Grande Prairie
Zoning RG
Direction S
Rooms
Other Rooms 1
Basement Separate/Exterior Entry, Finished, Full, Suite
Interior
Interior Features Ceiling Fan(s), Kitchen Island, Open Floorplan
Heating Forced Air, Natural Gas
Cooling None
Flooring Carpet, Laminate, Linoleum
Fireplaces Number 1
Fireplaces Type Basement, Gas
Appliance Dishwasher, Refrigerator, Stove(s), Washer/Dryer
Laundry In Unit
Exterior
Parking Features Double Garage Attached
Garage Spaces 2.0
Garage Description Double Garage Attached
Fence Fenced
Community Features Park, Playground, Schools Nearby, Shopping Nearby, Sidewalks, Street Lights
Roof Type Asphalt Shingle
Porch Deck
Lot Frontage 44.29
Total Parking Spaces 4
Building
Lot Description Lawn, Low Maintenance Landscape
Foundation Poured Concrete
Architectural Style Bi-Level
Level or Stories Bi-Level
Structure Type Stone,Vinyl Siding
Others
Restrictions None Known
Tax ID 83528541
Ownership Private
Read Less



