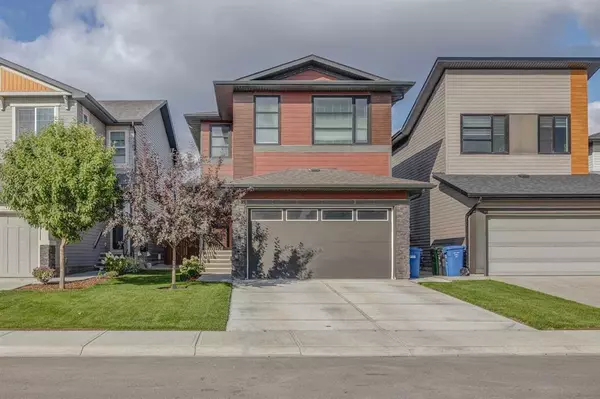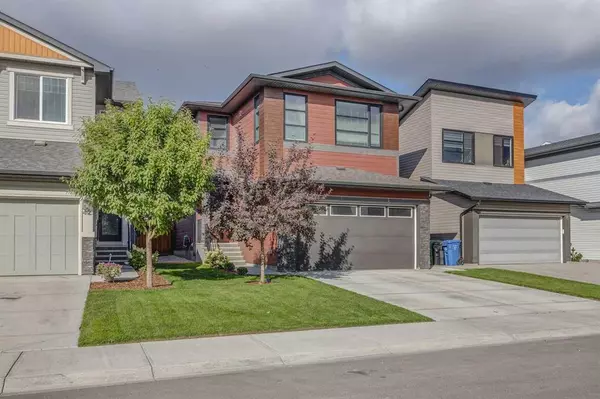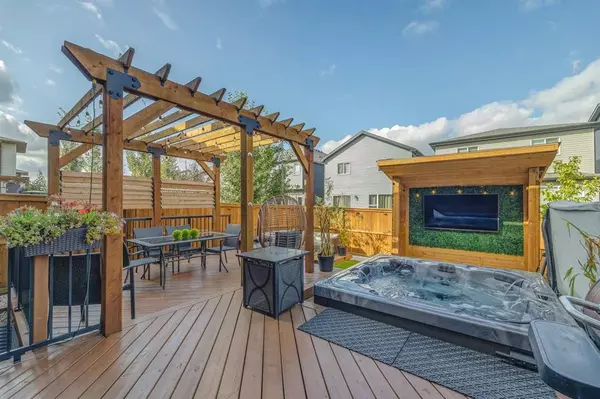For more information regarding the value of a property, please contact us for a free consultation.
38 Walgrove Link SE Calgary, AB T2X 2H6
Want to know what your home might be worth? Contact us for a FREE valuation!

Our team is ready to help you sell your home for the highest possible price ASAP
Key Details
Sold Price $725,000
Property Type Single Family Home
Sub Type Detached
Listing Status Sold
Purchase Type For Sale
Square Footage 2,073 sqft
Price per Sqft $349
Subdivision Walden
MLS® Listing ID A2076038
Sold Date 09/28/23
Style 2 Storey
Bedrooms 4
Full Baths 2
Half Baths 1
Originating Board Calgary
Year Built 2016
Annual Tax Amount $3,966
Tax Year 2023
Lot Size 3,778 Sqft
Acres 0.09
Property Description
This immaculate, move in ready home shows extremely well & GLEAMS pride of ownership! Located on a quiet street with all amenities within 3 minutes. This home has beautiful landscaping including the amazing backyard that has a spacious deck with a pergola, aluminum railings, gas line for a barbecue, two garden areas & big recent hot tub with weatherproof TV overhead shed! Inside, you will love the open floor plan that is highlighted by 9 foot ceilings on all levels including the basement along with generous room sizes! There's a gorgeous kitchen with a massive island that includes a breakfast bar, an abundance of cabinets & counter space a spacious nook & a walk in pantry! You'll also enjoy quartz countertops, stainless steel appliances including a fridge with water & ice dispenser, a convection oven with an induction cooktop, a Miele dishwasher, a built in microwave & a free standing hood fan! There's also a large Living /Dining room space highlighted by an amazing electric fireplace that emits heat! Upstairs you will find 3 bedrooms including the large Primary bedroom that has a walk in closet with built ins & a SPA LIKE en suite with double sinks, a huge soaker tub & a large enclosed shower with a seat & 10mm glass! There's also upstairs laundry & a unique office space just next to the bonus room! More upgrades & features of this beautiful home include Central Air conditioning Triple pane windows, a 98.7% efficient furnace, 2" wood composite venetian blinds, wide plank laminate floors throughout the main level, knock down stipple ceiling, wrought iron railings, a water softener, a water filtration system for the whole house, 8 foot garden doors (front & back doors have multi point (3) locking), quartz countertops throughout, LED lighting, outside cameras, a video door bell & a wifi controlled thermostat! The garage has been extended 2 feet in length from the original plan & has been insulated & drywalled. Downs stairs there is roughed in plumbing, the floor has been painted & there is a very open layout. Basement is half finished with the framing and electrical completion. It includes a half built bar area. The garage has is insulated and heated for the comfort of the cold Calgary winters. This property has been meticulously maintained inside and out. It's an absolute pleasure to view!
Location
Province AB
County Calgary
Area Cal Zone S
Zoning R-1N
Direction SW
Rooms
Other Rooms 1
Basement Partial, Partially Finished
Interior
Interior Features Bathroom Rough-in, Central Vacuum, Closet Organizers, Double Vanity, High Ceilings, Kitchen Island, No Smoking Home, Open Floorplan, Pantry, See Remarks, Tankless Hot Water
Heating Forced Air, Natural Gas
Cooling Central Air
Flooring Carpet, Ceramic Tile, See Remarks
Fireplaces Number 2
Fireplaces Type Basement, Electric, Family Room
Appliance Dishwasher, Dryer, Electric Stove, Garage Control(s), Microwave, Range Hood, Refrigerator, See Remarks, Window Coverings
Laundry Laundry Room, Upper Level
Exterior
Parking Features Concrete Driveway, Double Garage Attached, Garage Door Opener, Garage Faces Front, Insulated
Garage Spaces 2.0
Garage Description Concrete Driveway, Double Garage Attached, Garage Door Opener, Garage Faces Front, Insulated
Fence Fenced
Community Features Playground, Shopping Nearby, Sidewalks, Street Lights
Roof Type Asphalt Shingle
Porch Deck, See Remarks
Lot Frontage 34.06
Total Parking Spaces 4
Building
Lot Description Back Lane, Lawn, Garden, Irregular Lot, Landscaped, Level, Street Lighting
Foundation Poured Concrete
Architectural Style 2 Storey
Level or Stories Two
Structure Type Composite Siding
Others
Restrictions Utility Right Of Way
Tax ID 83123355
Ownership Private
Read Less



