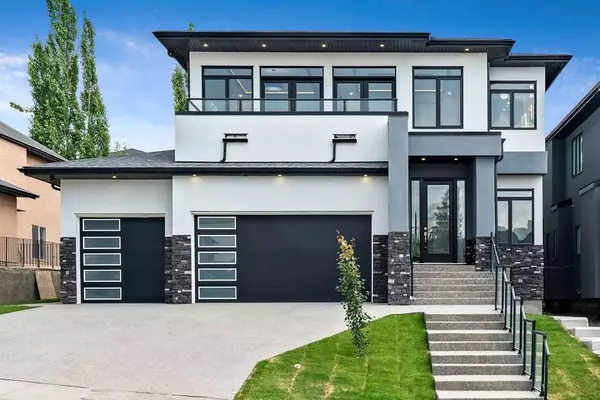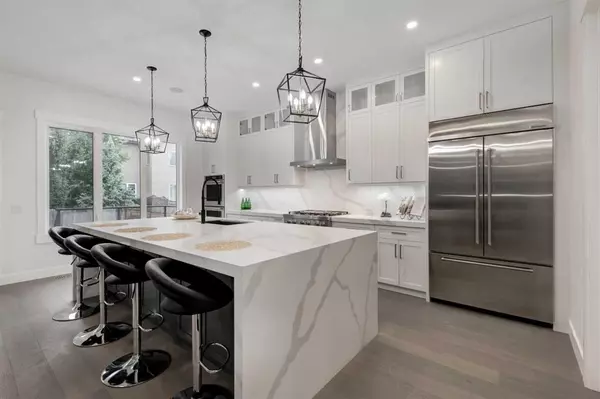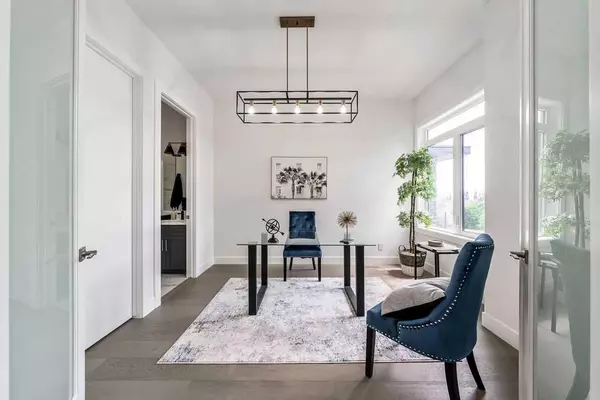For more information regarding the value of a property, please contact us for a free consultation.
7250 Elkton DR SW Calgary, AB T3H 4Y7
Want to know what your home might be worth? Contact us for a FREE valuation!

Our team is ready to help you sell your home for the highest possible price ASAP
Key Details
Sold Price $1,575,000
Property Type Single Family Home
Sub Type Detached
Listing Status Sold
Purchase Type For Sale
Square Footage 3,248 sqft
Price per Sqft $484
Subdivision Springbank Hill
MLS® Listing ID A2057794
Sold Date 09/28/23
Style 2 Storey
Bedrooms 6
Full Baths 5
Half Baths 1
Originating Board Calgary
Year Built 2022
Annual Tax Amount $9,397
Tax Year 2023
Lot Size 6,361 Sqft
Acres 0.15
Property Description
Looking for SIZE and LUXURY? Nestled in the heart of a prestigious Calgary neighbourhood, this remarkable home epitomizes refined living. Prepare to be captivated by its exquisite design, unrivalled craftsmanship, and unparalleled attention to detail, while also providing functionality for a large family in its over 4500 sq ft of developed living space.
Upon entry you will immediately note the stature and elegance of this home. The warm and inviting ambiance with a sprawling floor plan effortlessly blend spaciousness and intimacy, catering to both lavish entertaining and cozy family gatherings. The main floor flex room with adjoining closet and bathroom provide the ability to have a bright and spacious home office, or extra guest bedroom for friends or extended family members.
Down the hall you can indulge in the culinary arts within the gourmet chef's kitchen. The oversized quartz apron island is easily adorned with platters to host the liveliest of dinner parties, complete with a spacious walk-in-pantry, to store all of your treasures and secret ingredients!! The aesthetic of this kitchen is truly magazine worthy. The open floor plan allows for guests to gather by the fireplace with floor to ceiling stunning tiles, or openly mingle in the kitchen and dining areas. Venturing out onto the outdoor rear deck and playing under the historic tree is also an option the kids will surely love.
The Primary Suite provides a sanctuary where you can unwind and recharge, complete with a private sitting area, conveniently appointed off the front sun patio where you catch the city views!
A spa-like en-suite bathroom with glass encased stand alone shower and tear drop soaker tub also adorn this space. You will also love the ample walk-in closet space, worthy of a fashion connoisseur!
The second bedroom is equally lavish, with its own en-suite bathroom, thoughtfully designed to offer privacy and comfort to your family members and guests. Bedrooms 3 and 4 offer a "jack-and-jill" adjoining full bathroom. A spacious upper laundry completes this level.
A private entrance from the garage and side patio make travel throughout the property a breeze. The fully finished basement is another sprawling space complete with a gorgeous wet bar and built-ins for all of your media equipment. Bedrooms 5 and 6 below offer a separate and quiet place for family members to gather and rest. The 3 car garage, drywalled, painted and with epoxy finished flooring, as well as an electric car charging station provide the ultimate cave for the car enthusiasts in your life!
Located in an esteemed community, this fully landscaped and stunning home provides convenient access to schools, shopping, fine dining, and recreational facilities.
Your oasis awaits. Embrace the pinnacle of sophistication and make this extraordinary residence your own!
Location
Province AB
County Calgary
Area Cal Zone W
Zoning R-1
Direction S
Rooms
Other Rooms 1
Basement Finished, Full
Interior
Interior Features Bar, Beamed Ceilings, Built-in Features, Closet Organizers, Double Vanity, Kitchen Island, Open Floorplan, Pantry, Quartz Counters, See Remarks, Soaking Tub, Tray Ceiling(s)
Heating Forced Air
Cooling Rough-In
Flooring Carpet, Hardwood, Tile
Fireplaces Number 1
Fireplaces Type Gas, Living Room
Appliance Dishwasher, Double Oven, Dryer, Garage Control(s), Gas Cooktop, Microwave, Range Hood, Refrigerator, Washer
Laundry Laundry Room, Upper Level
Exterior
Parking Features In Garage Electric Vehicle Charging Station(s), Triple Garage Attached
Garage Spaces 3.0
Garage Description In Garage Electric Vehicle Charging Station(s), Triple Garage Attached
Fence Fenced
Community Features Park, Schools Nearby, Shopping Nearby
Roof Type Asphalt
Porch Balcony(s), Deck
Lot Frontage 55.74
Total Parking Spaces 6
Building
Lot Description Views
Foundation Poured Concrete
Architectural Style 2 Storey
Level or Stories Two
Structure Type See Remarks
New Construction 1
Others
Restrictions Easement Registered On Title,Restrictive Covenant,Utility Right Of Way
Tax ID 83105024
Ownership Private
Read Less



