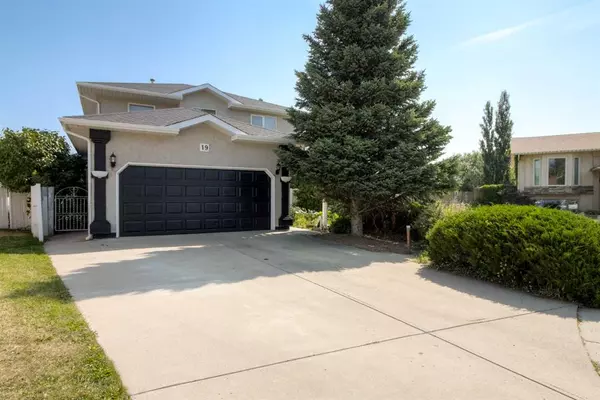For more information regarding the value of a property, please contact us for a free consultation.
19 Mt Backus PL W Lethbridge, AB T1K 6P5
Want to know what your home might be worth? Contact us for a FREE valuation!

Our team is ready to help you sell your home for the highest possible price ASAP
Key Details
Sold Price $420,500
Property Type Single Family Home
Sub Type Detached
Listing Status Sold
Purchase Type For Sale
Square Footage 1,908 sqft
Price per Sqft $220
Subdivision Mountain Heights
MLS® Listing ID A2059597
Sold Date 09/28/23
Style 2 Storey
Bedrooms 5
Full Baths 3
Half Baths 1
Originating Board Lethbridge and District
Year Built 1994
Annual Tax Amount $3,929
Tax Year 2023
Lot Size 7,840 Sqft
Acres 0.18
Property Description
Here is a rare opportunity to find a One Owner Home in a very established west side neighborhood. If a spacious yard & and house to match are on your must have list, then look no further!!. This is a fantastic home for family that requires 4 bedrooms all on the same floor, with a 5th bedroom in the basement and a total of 4 bathrooms. There is a main floor family room with cozy fireplace, right off the recently refreshed kitchen! The main floor laundry and a 2 piece powder room make this a very functional floorplan for the busy family. There is also a formal living room and a separate dining room that could easily be made into a main floor office or maybe you need a place for Mom to set up the new born baby while working on the main floor. So many options with this floorplan. The yard is spectacular. Seriously you have your own orchard here. Apple trees, raspberry bushes, plum, cherry, grapes plus a garden plot for the vegetables to be planted. The shingles are fairly recent and all the windows have been replaced with maintenance free vinyl windows and the stucco exterior has survived all the hail storms that have gone by!! The huge pie shaped lot allows for a long driveway so the 5th wheel fits on the front driveway, and the greenspace, walkway and park are alongside this property. A few steps and the school is right there!! Easy access to University Drive too. The yard is very private with decks, and a water pond feature and entertaining sections for everyone to enjoy. The basement is fully finished and there is actually a gas stove for canning in the basement so you can make the jams and jellies from the fruits that this property will provide!! Priced to sell and listed way below recent appraisal, be sure to put this home on your list if spacious, well maintained and great location is on your wish list for your next home.
Location
Province AB
County Lethbridge
Zoning R-L
Direction S
Rooms
Other Rooms 1
Basement Finished, Full
Interior
Interior Features Jetted Tub, Vinyl Windows
Heating Fireplace(s), Forced Air, Natural Gas
Cooling None
Flooring Carpet, Laminate, Linoleum
Fireplaces Number 1
Fireplaces Type Family Room, Mantle, Wood Burning
Appliance Convection Oven, Dishwasher, Garage Control(s), Gas Stove, Gas Water Heater, Microwave Hood Fan, Refrigerator, Stove(s), Washer/Dryer, Window Coverings
Laundry Laundry Room, Main Level
Exterior
Parking Features Concrete Driveway, Double Garage Attached, Driveway, Front Drive, Garage Door Opener, Garage Faces Front
Garage Spaces 2.0
Garage Description Concrete Driveway, Double Garage Attached, Driveway, Front Drive, Garage Door Opener, Garage Faces Front
Fence Fenced
Community Features Park, Playground, Schools Nearby, Shopping Nearby, Sidewalks, Street Lights, Walking/Bike Paths
Roof Type Asphalt Shingle
Porch Deck
Lot Frontage 30.0
Exposure S
Total Parking Spaces 4
Building
Lot Description Back Yard, Backs on to Park/Green Space, City Lot, Cul-De-Sac, Fruit Trees/Shrub(s), Front Yard, Lawn, Garden, Irregular Lot, Landscaped, Orchard(s), Pie Shaped Lot, Private, Secluded, Treed
Foundation Poured Concrete
Architectural Style 2 Storey
Level or Stories Two
Structure Type Stucco,Wood Frame
Others
Restrictions None Known,Utility Right Of Way
Tax ID 83401636
Ownership Private
Read Less



