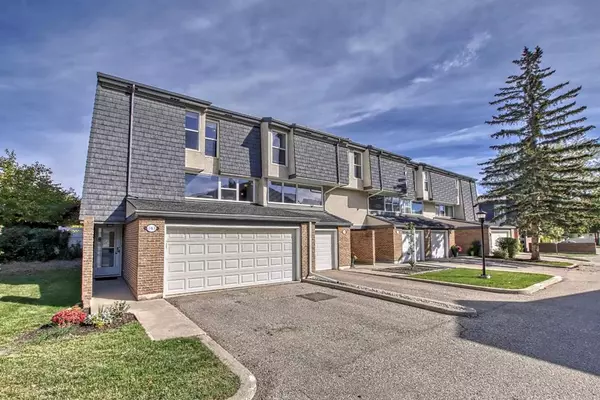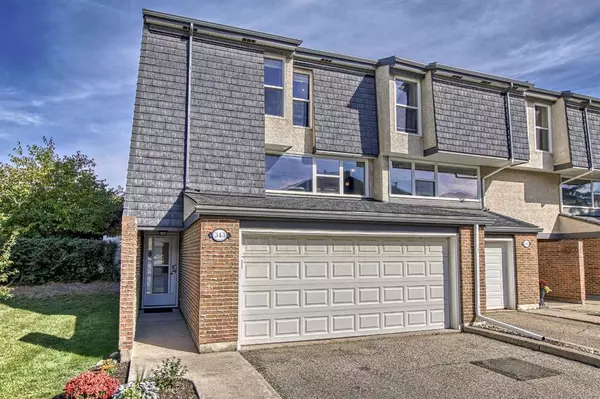For more information regarding the value of a property, please contact us for a free consultation.
343 Brae Glen RD SW Calgary, AB T2W1B6
Want to know what your home might be worth? Contact us for a FREE valuation!

Our team is ready to help you sell your home for the highest possible price ASAP
Key Details
Sold Price $460,000
Property Type Townhouse
Sub Type Row/Townhouse
Listing Status Sold
Purchase Type For Sale
Square Footage 1,537 sqft
Price per Sqft $299
Subdivision Braeside
MLS® Listing ID A2080134
Sold Date 09/28/23
Style Split Level
Bedrooms 3
Full Baths 2
Half Baths 1
Condo Fees $615
Originating Board Calgary
Year Built 1972
Annual Tax Amount $1,987
Tax Year 2023
Property Description
**Open House SAT SEP 16th 1:00pm-3:00pm** Introducing an impressive turnkey property in the well-established community of Braeside. This spacious townhouse has over 1,500 square feet of living space and includes a coveted DOUBLE ATTACHED GARAGE. As an end unit, it enjoys ample natural light and offers three well-proportioned bedrooms along with a fully DEVELOPED BASEMENT.
The primary bedroom stands out with VAULTED CEILINGS and ample closet space. The en-suite bathroom features a tiled shower stall and HEATED TILE FLOOR for added comfort.
Built in 1972, this complex features a timeless architectural design with a five-level split layout, vaulted ceilings, and HARDWOOD FLOORS THROUGHOUT. Don't worry about all that sun… This unit is equipped with CENTRAL AIR to stay cool all summer.
Step outside to discover one of the largest yards within the complex—an ideal space for hosting gatherings. Natural gas hookup for endless BBQ's. This extensive outdoor area is a rare find among Calgary townhomes.
Braeside offers convenient access to shops, schools, and the Glenmore Reservoir. Commuting is efficient, with downtown just a 20-minute drive away and quick access to the newly completed ring road.
Don't miss this opportunity to make this exceptional Braeside townhouse your new home! Seller is motivated and looking for a quick sale.
Location
Province AB
County Calgary
Area Cal Zone S
Zoning M-CG d44
Direction S
Rooms
Other Rooms 1
Basement Finished, Full
Interior
Interior Features High Ceilings, Storage, Vinyl Windows
Heating Forced Air, Natural Gas
Cooling Central Air
Flooring Hardwood, Tile
Appliance Dishwasher, Dryer, Humidifier, Microwave Hood Fan, Oven, Refrigerator, Washer, Window Coverings
Laundry In Basement
Exterior
Parking Features Double Garage Attached, Driveway, Garage Faces Front, Insulated
Garage Spaces 2.0
Garage Description Double Garage Attached, Driveway, Garage Faces Front, Insulated
Fence Fenced
Community Features Park, Playground, Pool, Schools Nearby, Shopping Nearby, Sidewalks, Street Lights, Walking/Bike Paths
Amenities Available Gazebo, Park, Visitor Parking
Roof Type Asphalt Shingle
Porch Patio
Exposure S
Total Parking Spaces 4
Building
Lot Description Back Yard
Foundation Poured Concrete
Architectural Style Split Level
Level or Stories 5 Level Split
Structure Type Brick,Composite Siding,Stucco,Wood Frame
Others
HOA Fee Include Insurance,Maintenance Grounds,Professional Management,Reserve Fund Contributions,Sewer,Snow Removal,Water
Restrictions Pet Restrictions or Board approval Required
Ownership Private
Pets Allowed Restrictions, Yes
Read Less



