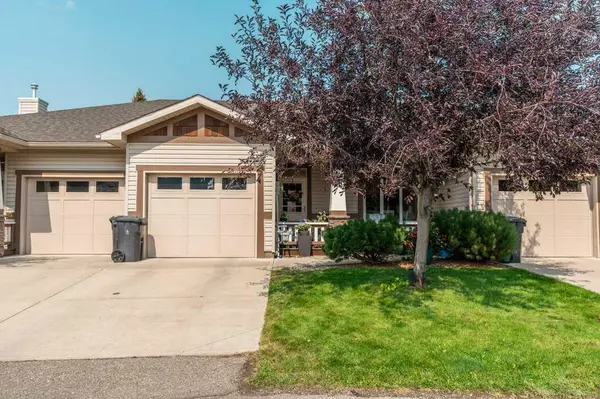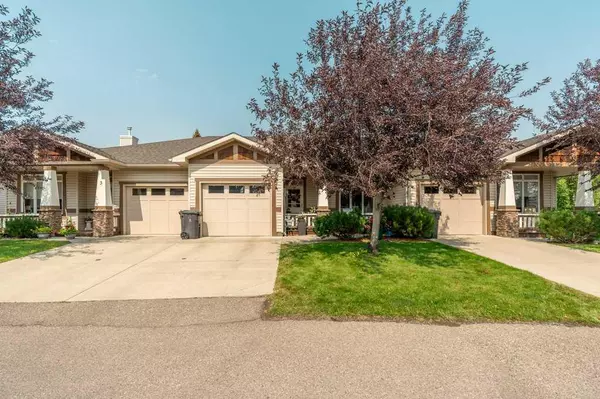For more information regarding the value of a property, please contact us for a free consultation.
150 Fairmont RD S #3 Lethbridge, AB T1K8C6
Want to know what your home might be worth? Contact us for a FREE valuation!

Our team is ready to help you sell your home for the highest possible price ASAP
Key Details
Sold Price $403,900
Property Type Townhouse
Sub Type Row/Townhouse
Listing Status Sold
Purchase Type For Sale
Square Footage 975 sqft
Price per Sqft $414
Subdivision Fairmont
MLS® Listing ID A2075613
Sold Date 09/28/23
Style Bungalow
Bedrooms 2
Full Baths 2
Half Baths 1
Condo Fees $335
Originating Board Lethbridge and District
Year Built 2004
Annual Tax Amount $3,553
Tax Year 2023
Property Description
Welcome to this extremely well maintained adult living condo in beautiful Fairmont, south Lethbridge. Conveniently located just moments away from Lethbridge's finest shopping and amenities. Step into this charming bungalow and be greeted by the well thought out upgrades that have been meticulously added throughout. From gorgeous vinyl plank flooring to remote blinds and front/back door screens, no detail has been overlooked. The upgraded pot lights add a touch of elegance to the space, while the ensuite has been completely updated with a luxurious walk-in shower. Taller toilets have been added in each of the three bathrooms for your convenience. The large kitchen boasts new quartz countertops, a pantry and custom pull-out drawers. Speaking of convenience, this layout offers a main floor laundry room which eliminates any routine need for walking up and down stairs. The quiet, fenced and treed green space in the back allows for comfortable lounging from your patio, day or night. Don't miss out on this incredible opportunity to enjoy a low-maintenance lifestyle in one of the most sought after areas in Lethbridge!
Location
Province AB
County Lethbridge
Zoning R-37
Direction S
Rooms
Other Rooms 1
Basement Finished, Full
Interior
Interior Features Central Vacuum, Kitchen Island, Pantry, Quartz Counters, Sump Pump(s), Walk-In Closet(s)
Heating Forced Air
Cooling Central Air
Flooring Carpet, Tile, Vinyl Plank
Fireplaces Number 1
Fireplaces Type Gas
Appliance Central Air Conditioner, Dishwasher, Microwave, Oven, Refrigerator, Stove(s)
Laundry Main Level
Exterior
Parking Features Single Garage Attached
Garage Spaces 1.0
Garage Description Single Garage Attached
Fence Fenced
Community Features Other
Amenities Available Parking, Snow Removal, Trash
Roof Type Asphalt Shingle
Porch Patio
Exposure S
Total Parking Spaces 2
Building
Lot Description Landscaped
Foundation Poured Concrete
Architectural Style Bungalow
Level or Stories One
Structure Type Vinyl Siding
Others
HOA Fee Include Common Area Maintenance,Maintenance Grounds,Professional Management,Reserve Fund Contributions,Snow Removal,Trash
Restrictions Adult Living
Tax ID 83391759
Ownership Private
Pets Allowed Yes
Read Less



