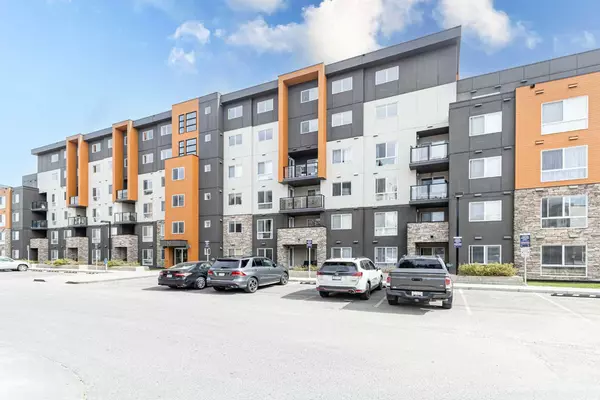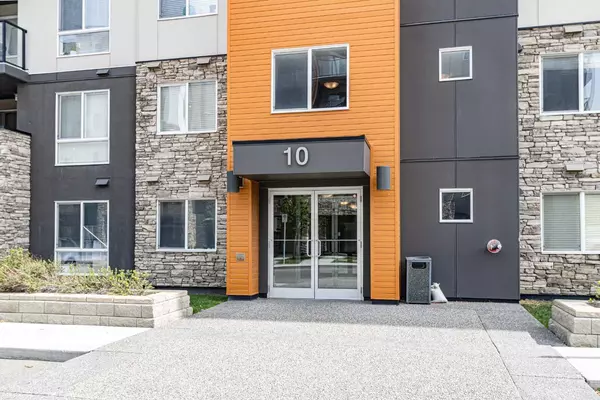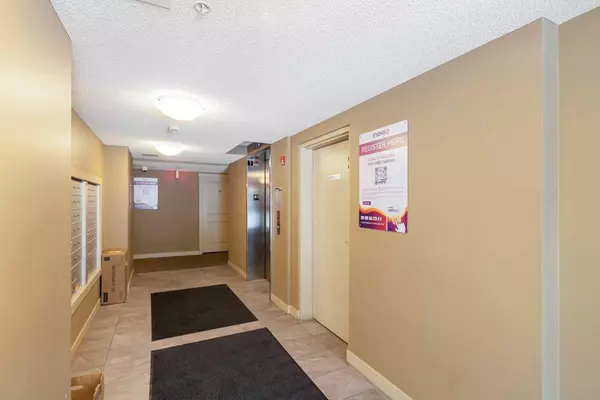For more information regarding the value of a property, please contact us for a free consultation.
10 Kincora Glen PARK NW #401 Calgary, AB T3R 1R9
Want to know what your home might be worth? Contact us for a FREE valuation!

Our team is ready to help you sell your home for the highest possible price ASAP
Key Details
Sold Price $345,000
Property Type Condo
Sub Type Apartment
Listing Status Sold
Purchase Type For Sale
Square Footage 876 sqft
Price per Sqft $393
Subdivision Kincora
MLS® Listing ID A2080291
Sold Date 09/29/23
Style High-Rise (5+)
Bedrooms 2
Full Baths 2
Condo Fees $459/mo
Originating Board Calgary
Year Built 2016
Annual Tax Amount $1,682
Tax Year 2023
Property Description
Welcome to THIS beautiful condo on the 4th floor. Enjoy the Height of comfort & convenience in This TWO Bedroom and TWO Full Bathroom Over 870 SF UNIT that truly defines urban elegance. This unique dwelling, with a spacious open floor plan, is flooded with abundant natural light, reflecting off immaculate stainless-steel appliances and glossy GRANITE countertops. Good size Master Bedroom Complemented by a large En Suite Bath. The second bedroom, equally generous, offers flexibility for family or guests. From the BALCONY Enjoy Sunrise in the morningi and views from overlooking nearby hills and north Calgary. One TITLED underground parking is yours so you don't have to bother wiping snow off your windshield. The property's prime location ensures you're just steps away from shopping centers, parks, and an array of restaurants. Public transportation, major highways, sports fields, COSTCO and WALMART . The building has SECURITY CAMERAS .This CONDO is Vacant for Immediate POSSESSION
Location
Province AB
County Calgary
Area Cal Zone N
Zoning M-2 d200
Direction W
Rooms
Other Rooms 1
Interior
Interior Features Open Floorplan, Vinyl Windows
Heating Baseboard, Natural Gas
Cooling None
Flooring Carpet, Vinyl Plank
Appliance Dishwasher, Electric Stove, Microwave Hood Fan, Refrigerator, Washer/Dryer
Laundry In Unit
Exterior
Parking Features Parkade, Underground
Garage Description Parkade, Underground
Community Features Playground, Shopping Nearby, Sidewalks
Amenities Available Elevator(s), Parking
Porch Patio
Exposure E
Total Parking Spaces 1
Building
Story 6
Architectural Style High-Rise (5+)
Level or Stories Single Level Unit
Structure Type Composite Siding,Concrete,Stone
Others
HOA Fee Include Heat,Insurance,Professional Management,Reserve Fund Contributions,Snow Removal,Trash,Water
Restrictions Board Approval
Ownership Private
Pets Allowed Yes
Read Less



