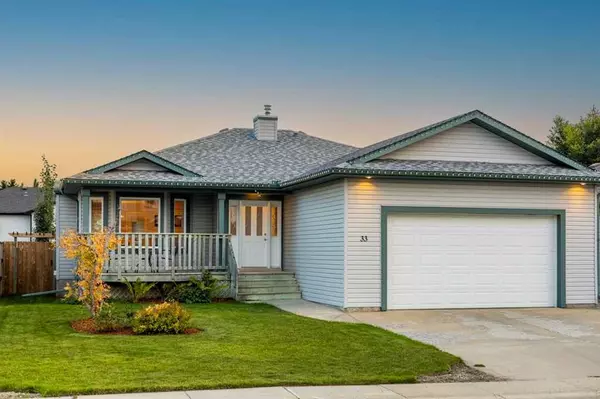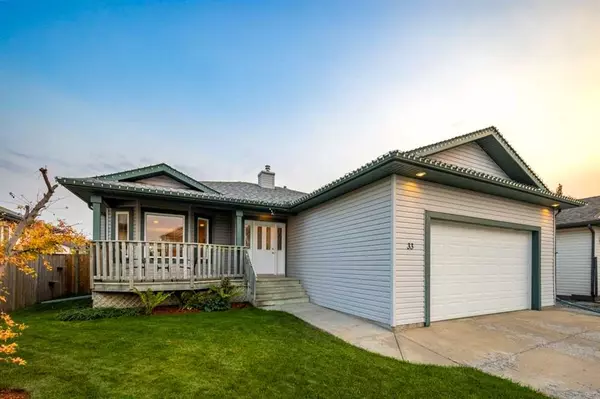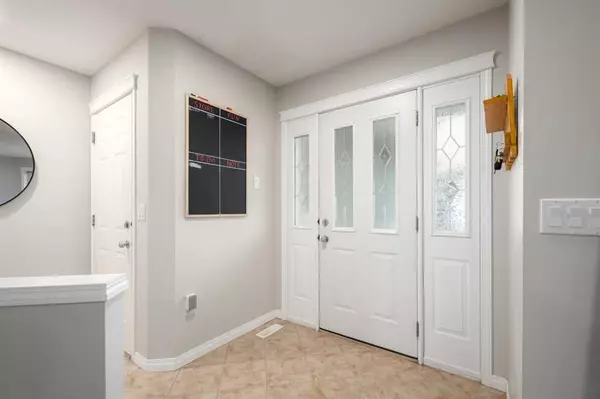For more information regarding the value of a property, please contact us for a free consultation.
33 Sierra RD Olds, AB T4H 1X2
Want to know what your home might be worth? Contact us for a FREE valuation!

Our team is ready to help you sell your home for the highest possible price ASAP
Key Details
Sold Price $440,000
Property Type Single Family Home
Sub Type Detached
Listing Status Sold
Purchase Type For Sale
Square Footage 1,304 sqft
Price per Sqft $337
MLS® Listing ID A2080049
Sold Date 09/29/23
Style Bungalow
Bedrooms 5
Full Baths 3
Originating Board Calgary
Year Built 2001
Annual Tax Amount $3,070
Tax Year 2023
Lot Size 5,855 Sqft
Acres 0.13
Property Description
Immaculate home is 5 Bedrooms, 3 Bathroom Bungalow located in a quiet neighborhood! Enjoy this well layed out home with spacious foyer, living room with bay window and dining room that has ample room for a large gathering. The wrap around kitchen features white cabinetry, corner pantry, lowered island (which can be raised if needed). Down the hall is the main 4-piece bathroom, master bedroom with 4-piece ensuite, 2 more bedrooms and main floor laundry. The basement is fully developed with two more nice sized bedrooms, large family room, and a custom studio that has lots of light with extra light fixtures and 4 skylights, presently used as a gym. Also on the lower level is another bathroom and large storage room. Outside the fenced yard is fully landscaped including an apple tree (delicious apples), a south facing deck and access to the back alley. Some other features are beautiful gas fireplace, hardwood flooring, in-floor heat in the basement, new hot water tank, and double attached garage . Call today to view!!
Location
Province AB
County Mountain View County
Zoning R1
Direction N
Rooms
Other Rooms 1
Basement Finished, Full
Interior
Interior Features Ceiling Fan(s), No Smoking Home
Heating In Floor, Forced Air
Cooling None
Flooring Carpet, Ceramic Tile, Hardwood
Fireplaces Number 1
Fireplaces Type Gas, Living Room
Appliance Dishwasher, Electric Stove, Garage Control(s), Refrigerator, Washer/Dryer Stacked, Window Coverings
Laundry Main Level
Exterior
Parking Features Double Garage Attached
Garage Spaces 2.0
Garage Description Double Garage Attached
Fence Fenced
Community Features Shopping Nearby
Roof Type Asphalt Shingle
Porch Deck
Lot Frontage 55.78
Total Parking Spaces 4
Building
Lot Description Back Lane, Back Yard, Fruit Trees/Shrub(s), Landscaped
Foundation Poured Concrete
Architectural Style Bungalow
Level or Stories One
Structure Type Vinyl Siding,Wood Frame
Others
Restrictions None Known
Tax ID 56869259
Ownership Private
Read Less



