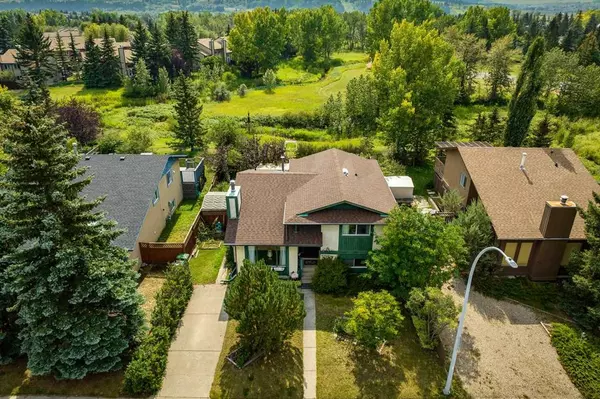For more information regarding the value of a property, please contact us for a free consultation.
25 Glenbrook CRES Cochrane, AB T4C1E7
Want to know what your home might be worth? Contact us for a FREE valuation!

Our team is ready to help you sell your home for the highest possible price ASAP
Key Details
Sold Price $521,000
Property Type Single Family Home
Sub Type Detached
Listing Status Sold
Purchase Type For Sale
Square Footage 1,048 sqft
Price per Sqft $497
Subdivision Glenbow
MLS® Listing ID A2074421
Sold Date 09/29/23
Style 4 Level Split
Bedrooms 3
Full Baths 3
Originating Board Calgary
Year Built 1980
Annual Tax Amount $2,962
Tax Year 2023
Lot Size 5,000 Sqft
Acres 0.11
Property Description
Nestled within the charming town of Cochrane, in the Glenbow district, lies the perfect place to call home. This delightful residence is situated right at the heart of historic Cochrane, where you can step out of your back gate and be welcomed by the vast expanse of green along Big Hill Creek. Beyond the gate awaits a private oasis with a delightful playground and scenic walking paths. A serene environment envelops the property, with its mature trees and private pathways creating a tranquil atmosphere.The residence itself is a functional 4-level split, boasting the potential for future renovations tailored to your preferences. Presently, it emanates a warm and cozy ambiance that echoes the care bestowed upon it by its owner. For added flexibility, there's an illegal mother-in-law suite that could serve a variety of purposes. The 3rd level, accessible through a walk-up entrance, could be transformed into a separate living area for a family member or provide easy entry to the south facing backyard. The main level encompasses a cozy living room and dining room with wood burning fireplace. Sunlight bathes the kitchen, complete with sliders that extend onto a deck, creating an inviting space for relaxation. Ascending to the upper level reveals the master bedroom with an ensuite bathroom, a main bathroom, and an additional bedroom or den with a beautiful view to the creek. The 3rd level offers a family room, complete with a bedroom and bathroom. Its current amenities, including a stove and small fridge, make it ideal for multi-generational living, complemented by the walk-up entrance that enhances its accessibility. The 4th level of the home houses a workshop, mechanical room, laundry area, and ample storage space.This versatile abode caters to a diverse range of potential residents. It's a haven for families seeking comfortable living, an enticing prospect for astute investors, and an ideal solution for families requiring accommodation for seniors. Cochrane offers a gratifying lifestyle, embracing a pace unhurried compared to urban living. And the added bonus of convenient access to nearby mountain destinations, such as Bragg Creek, Canmore, Banff, and Kananaskis Country, further elevates the allure of this location. Convenience is at your fingertips, as the home is ideally located near an elementary school, restaurants, unique shops, Quarry Shopping Center and offers effortless access to all community routes. If you're on the lookout for a community that emanates serenity and warmth, coupled with an adaptable and well-cared-for home, this property in Cochrane could very well be the embodiment of your long-awaited dreams.
Location
Province AB
County Rocky View County
Zoning R-LD
Direction N
Rooms
Other Rooms 1
Basement Finished, Full
Interior
Interior Features Bookcases, Built-in Features, Storage
Heating Forced Air
Cooling None
Flooring Carpet, Linoleum
Fireplaces Number 1
Fireplaces Type Wood Burning
Appliance Bar Fridge, Dishwasher, Dryer, Electric Stove, Microwave, Range Hood, Refrigerator, Washer, Window Coverings
Laundry In Basement
Exterior
Parking Features Parking Pad
Garage Description Parking Pad
Fence Fenced
Community Features Park, Playground, Schools Nearby, Shopping Nearby, Sidewalks, Street Lights, Walking/Bike Paths
Roof Type Asphalt Shingle
Porch Deck
Lot Frontage 49.87
Exposure N
Total Parking Spaces 2
Building
Lot Description Landscaped, Street Lighting, Rectangular Lot
Foundation Poured Concrete
Architectural Style 4 Level Split
Level or Stories 4 Level Split
Structure Type Stucco,Wood Frame,Wood Siding
Others
Restrictions Utility Right Of Way
Tax ID 84125649
Ownership Private
Read Less
GET MORE INFORMATION




