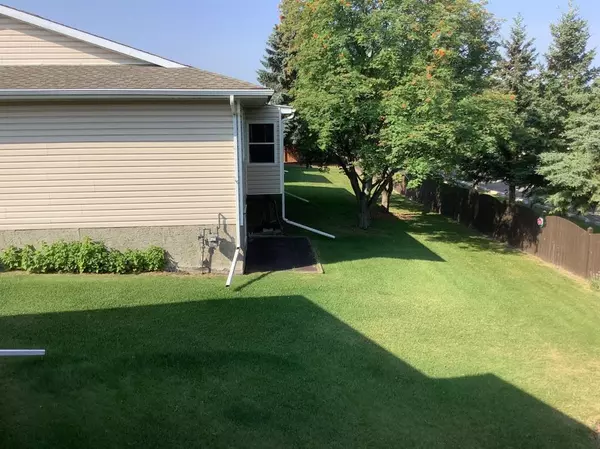For more information regarding the value of a property, please contact us for a free consultation.
2821 Botterill CRES #5 Red Deer, AB T4R 2E5
Want to know what your home might be worth? Contact us for a FREE valuation!

Our team is ready to help you sell your home for the highest possible price ASAP
Key Details
Sold Price $290,000
Property Type Single Family Home
Sub Type Semi Detached (Half Duplex)
Listing Status Sold
Purchase Type For Sale
Square Footage 883 sqft
Price per Sqft $328
Subdivision Bower
MLS® Listing ID A2071688
Sold Date 09/29/23
Style Bungalow,Side by Side
Bedrooms 3
Full Baths 2
Condo Fees $557
Originating Board Central Alberta
Year Built 1988
Annual Tax Amount $2,708
Tax Year 2023
Lot Size 1,159 Sqft
Acres 0.03
Property Description
Backing on to the Sunnybrook farm this great home features large windows in the finished basement with a full bathroom, family room, bedroom, and large furnace room with plenty of storage. The main floor has 2 good sized bedrooms, and a spacious living room with an eating area adjacent the kitchen. There is a west facing covered deck for morning coffee or evening happy hours. Attached single garage with opener and a beautiful landscaped yard will add to the enjoyment of this great community with a clubhouse for daily activities and all yard care included in the condo fee. The *Plumbing Lines* and outside taps have been replaced as have all but one window. Don't forget that the exterior of the building including shingles, siding, driveway and window repairs are included in the condo fee. Walking distance to the Bower Mall and more make this a great choice for retirement or just an easier relaxed lifestyle. Wifi and cable included.
Location
Province AB
County Red Deer
Zoning R2
Direction E
Rooms
Basement Finished, Full
Interior
Interior Features Central Vacuum, No Animal Home, No Smoking Home
Heating Forced Air
Cooling None
Flooring Carpet, Linoleum
Appliance Dishwasher, Dryer, Garage Control(s), Microwave Hood Fan, Refrigerator, Stove(s), Washer, Window Coverings
Laundry Main Level
Exterior
Parking Features Single Garage Attached
Garage Spaces 1.0
Garage Description Single Garage Attached
Fence None
Community Features Clubhouse
Amenities Available Clubhouse
Roof Type Asphalt Shingle
Porch Balcony(s)
Exposure E
Total Parking Spaces 2
Building
Lot Description Backs on to Park/Green Space, Cul-De-Sac, Lawn
Foundation Poured Concrete
Architectural Style Bungalow, Side by Side
Level or Stories One
Structure Type Concrete
Others
HOA Fee Include Amenities of HOA/Condo,Cable TV,Caretaker,Common Area Maintenance,Internet,Maintenance Grounds,Professional Management,Reserve Fund Contributions,Sewer,Snow Removal,Trash,Water
Restrictions Adult Living,Pet Restrictions or Board approval Required
Tax ID 83305727
Ownership Private
Pets Allowed Restrictions
Read Less



