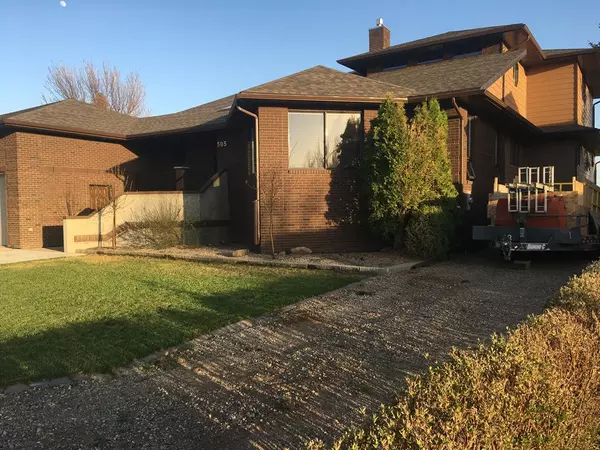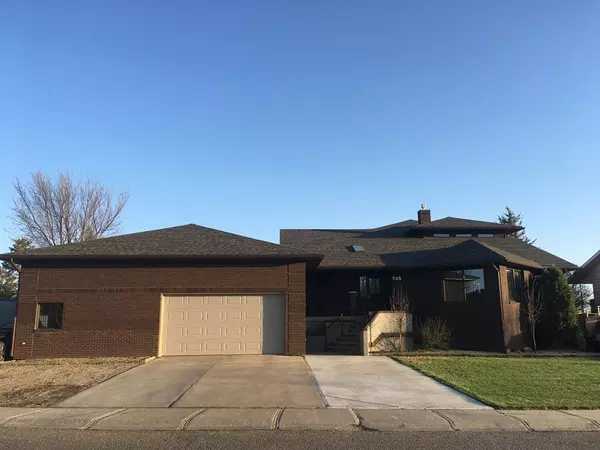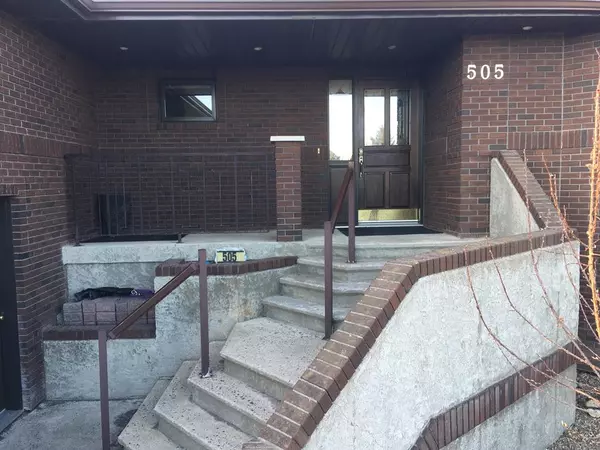For more information regarding the value of a property, please contact us for a free consultation.
505 Maple CRES S Picture Butte, AB T0K 1V0
Want to know what your home might be worth? Contact us for a FREE valuation!

Our team is ready to help you sell your home for the highest possible price ASAP
Key Details
Sold Price $615,000
Property Type Single Family Home
Sub Type Detached
Listing Status Sold
Purchase Type For Sale
Square Footage 3,603 sqft
Price per Sqft $170
MLS® Listing ID A2040063
Sold Date 09/29/23
Style 2 Storey Split
Bedrooms 5
Full Baths 3
Half Baths 1
Originating Board Lethbridge and District
Year Built 1992
Annual Tax Amount $5,006
Tax Year 2022
Lot Size 0.382 Acres
Acres 0.38
Lot Dimensions Refer to RPR
Property Description
Fabulous custom built house with unobstructed south view to an open field and Lethbridge in the distance. Total finished space comes in around 6000 square feet boasting of 5 large bedrooms, a massive kitchen with an island seating for 6, dining area and laundry facilities on the main floor. The office/library and the enormous living room share a 2 sided fireplace. The large master bedroom on the main floor has a set of French doors to a 5 piece ensuite bath complete with a jacuzzi tub and a large walkin closet. From the office you can slide down the Fireman's pole to the lower level that has 2 bedrooms, a 4 piece bath, a large workshop/gym, a super large open recreation area and several storage areas. And let's not forget that the lower level has infloor heat making it a very comfortable living area. April 2023 - new asphalt shingles installed. April 2023 - both skylights replaced with new. April 2023 - new eavestroughs and downspouts. Feb. 2019 - new boiler installed. Nov. 2020 - new hot water boiler mate installed. Nov. 2020 - 3 new humidifiers installed. Oct. 2021 - new expansion tank installed. July 2021 - rear lot fence installed - 2 sided metal capped, 6 feet high at 136 feet long. This is a very large lot - approximately 136 feet wide and 120 feet deep. Room to park an RV or motorhome. Garage is 36 feet X 36 feet with 13 foot ceiling and has a gas heater. Gas line for gas barbeque on back side of the garage. There is an entry from the garage to the lower level. Underground sprinkler system with 3 program Orbit sprinkler timer. There are 2 areas that are great for south exposure gardens. Call your favorite Realtor and explore all the features of this house and what the community of Picture Butte has to offer. Located only 20 minutes from Lethbridge.
Location
Province AB
County Lethbridge County
Zoning R1
Direction N
Rooms
Other Rooms 1
Basement Finished, Full
Interior
Interior Features Bookcases, Ceiling Fan(s), Central Vacuum, Closet Organizers, French Door, High Ceilings, Jetted Tub, Kitchen Island, Laminate Counters, Natural Woodwork, No Smoking Home, Open Floorplan, Pantry, Recreation Facilities, See Remarks, Skylight(s), Smart Home, Soaking Tub, Storage, Suspended Ceiling, Vaulted Ceiling(s), Walk-In Closet(s), WaterSense Fixture(s), Wood Windows
Heating Boiler, Combination, Central, High Efficiency, In Floor, Fireplace(s), Forced Air, Hot Water, Humidity Control, Natural Gas, Radiant, Zoned
Cooling Central Air, Full
Flooring Carpet, Ceramic Tile, Linoleum, Slate
Fireplaces Number 1
Fireplaces Type Blower Fan, Den, Double Sided, Factory Built, Gas, Living Room, Mantle, See Through, Tile, Zero Clearance
Appliance Dishwasher, Electric Range, Range Hood, Refrigerator, Washer/Dryer
Laundry Electric Dryer Hookup, Laundry Room, Main Level, Sink, Washer Hookup
Exterior
Parking Features Additional Parking, Concrete Driveway, Garage Door Opener, Garage Faces Front, Garage Faces Side, Heated Garage, Insulated, Multiple Driveways, Oversized, Parking Pad, Quad or More Attached, RV Access/Parking, Workshop in Garage
Garage Spaces 4.0
Garage Description Additional Parking, Concrete Driveway, Garage Door Opener, Garage Faces Front, Garage Faces Side, Heated Garage, Insulated, Multiple Driveways, Oversized, Parking Pad, Quad or More Attached, RV Access/Parking, Workshop in Garage
Fence Fenced
Community Features Golf, Park, Playground, Pool, Schools Nearby, Shopping Nearby, Sidewalks, Street Lights
Utilities Available Cable Available, Electricity Available, Natural Gas Connected, Garbage Collection, Phone Available, Sewer Connected, Water Connected
Roof Type Asphalt Shingle,See Remarks
Porch Deck
Lot Frontage 136.0
Exposure N
Total Parking Spaces 8
Building
Lot Description Back Lane, Back Yard, City Lot, Lawn, No Neighbours Behind
Foundation Poured Concrete
Sewer Public Sewer
Water Public
Architectural Style 2 Storey Split
Level or Stories Two
Structure Type Brick,Composite Siding,Concrete,Manufactured Floor Joist,Mixed,Stucco
Others
Restrictions None Known
Tax ID 56567058
Ownership REALTOR®/Seller; Realtor Has Interest
Read Less



