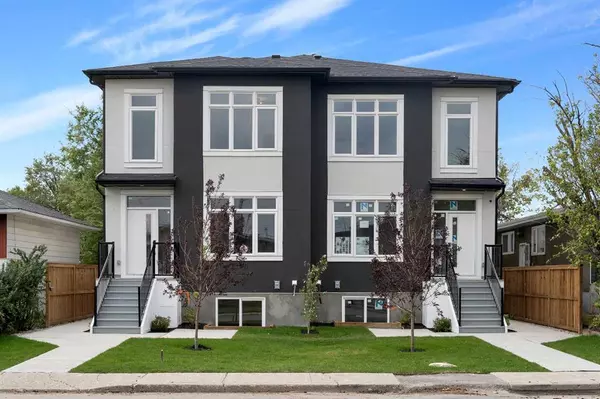For more information regarding the value of a property, please contact us for a free consultation.
913 38 ST SW Calgary, AB T3C 1T4
Want to know what your home might be worth? Contact us for a FREE valuation!

Our team is ready to help you sell your home for the highest possible price ASAP
Key Details
Sold Price $2,525,000
Property Type Multi-Family
Sub Type 4 plex
Listing Status Sold
Purchase Type For Sale
Square Footage 1,228 sqft
Price per Sqft $2,056
Subdivision Rosscarrock
MLS® Listing ID A2073352
Sold Date 09/29/23
Style 2 Storey
Originating Board Calgary
Year Built 2023
Annual Tax Amount $3,801
Tax Year 2022
Lot Size 6,243 Sqft
Acres 0.14
Property Description
ATTENTION INVESTORS | BRAND NEW INNER CITY 4 PLEX WITH POTENTIAL OF GENERATING EXCELLENT REVENUE. Each unit boasting over 1,880 square feet of developed living space, featuring 3 beds and 4 baths with high quality finishes throughout each house, including stunning light fixtures, laminate and tile on the main floor, a spacious kitchen, quartz countertops, stainless steel appliances, custom cabinetry, with roughed in air conditioning , speaker system, and security alarm.
With a single, detached, garage space for each unit's parking, front and side entrance with a finished basement, these new units are located in the beautiful community of Rosscarrock, with ease of access to transportation downtown, walking distance to C train station and bus stop, and located close by to plenty of amenities including Westbrook Mall, Safeway, Wal-Mart and indoor recreation at Westhills Rec.
When you need a break from the indoors, take advantage of the close distance from the unit to three of Calgary’s beautiful parks including Edworthy Park, Douglas Fir Trail and Glendale Meadows.
The front foyer on the main floor of these unit's features a built-in bench, together with built-in shelving to make this space organized and clutter free. The contemporary aesthetic of the unit's is showcased by there open concept living room, which is accented with a beautiful large window that allows light to pour over the room, extending into the dining room and kitchen area. The kitchen features plenty of housing space in its cabinets for storage, and the neatly built-in kitchen pantry is perfect for small appliances, making this kitchen a clutter free affair. A charming 2-pc bathroom is tucked away on the main floor.
A side entrance provides quick and easy access to either the upstairs or downstairs of the home. The upstairs features a gorgeous master suite with its own ensuite, with a stand in shower, and a custom walk-in closet. The upstairs has an additional bedroom, as well as a 4-piece bathroom. With a bonus nook and laundry located on the same level as the two main bedrooms.
Downstairs, the fully finished basement is ready for entertaining. Complete with rec space, a lovely separate bedroom with its own closet and separate 4 piece bathroom .
Experience the thoughtful, quiet elegance and quality craftsmanship that will make this home your own private oasis.
Location
Province AB
County Calgary
Area Cal Zone W
Zoning M-C1
Rooms
Basement Separate/Exterior Entry, Finished, Full
Interior
Interior Features Breakfast Bar, Chandelier, Closet Organizers, High Ceilings, Kitchen Island, Quartz Counters, See Remarks, Wet Bar
Heating In Floor Roughed-In, Forced Air
Cooling Rough-In
Flooring Carpet, Ceramic Tile, Laminate
Fireplaces Number 1
Fireplaces Type Gas, Living Room
Appliance Dishwasher, Electric Range, Microwave, Refrigerator
Laundry Upper Level
Exterior
Roof Type Asphalt Shingle
Total Parking Spaces 4
Building
Foundation Poured Concrete
Architectural Style 2 Storey
Structure Type Concrete,Stucco
New Construction 1
Others
Restrictions None Known
Tax ID 82729580
Ownership Private
Read Less
GET MORE INFORMATION




