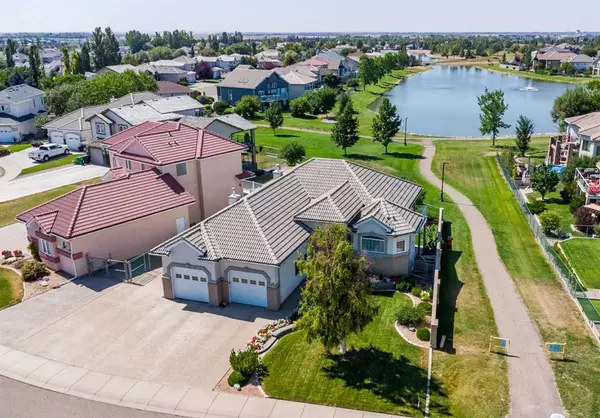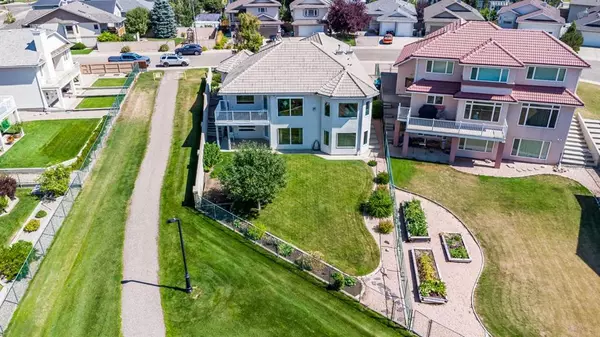For more information regarding the value of a property, please contact us for a free consultation.
78 Fairmont CV S Lethbridge, AB T1K 7M6
Want to know what your home might be worth? Contact us for a FREE valuation!

Our team is ready to help you sell your home for the highest possible price ASAP
Key Details
Sold Price $715,000
Property Type Single Family Home
Sub Type Detached
Listing Status Sold
Purchase Type For Sale
Square Footage 1,622 sqft
Price per Sqft $440
Subdivision Fairmont
MLS® Listing ID A2073706
Sold Date 09/29/23
Style Bungalow
Bedrooms 4
Full Baths 2
Half Baths 1
Originating Board Lethbridge and District
Year Built 2000
Annual Tax Amount $6,420
Tax Year 2023
Lot Size 8,613 Sqft
Acres 0.2
Lot Dimensions 79.5 x 159 x 59.5 x 114.8 ft
Property Description
Walk-out bungalow with phenomenal views of Fairmont Park Lake! This one-owner home was built with the highest of quality, and was customized for this specific, cul-de-sac location. Featuring an open concept with 9 foot ceilings, an abundance of windows and many sight lines out to the lake, a farm-house-inspired kitchen that overlooks the front yard and provides tons of counter space. Definitely a commanding presence from the street too boasting a massive 80 foot wide frontage, clay tile roof, and brick accents. With that huge frontage you'll have plenty of parking space for your extra vehicles, boats, and RV's. And speaking of parking...the 26ft wide by 31 ft deep garage is sure to impress. More windows can be found in the garage, as well as 2 man-doors to outside, overhead radiant heating, hot and cold water, epoxy coated floor, and 11 foot ceilings. No bungalow would be complete without main floor laundry, and here you've got a very nice sized one, with a soaker sink, just off that garage. When you are down in the lower level you can still see out to the lake with the true walk-out design. A unique feature in the basement is the convenient summer kitchen that would be ideal for extended visits from family and friends. 2 more bedrooms, full bath, storage, corner nook, and a wonderful family room round out the development down here. The basement also has in-floor hot water heating for added comfort. Definitely finished ahead of its time as the entire interior colour scheme is white on white. This could very well be the blank canvas on which to create your new masterpiece! Ask your preferred realtor about including much of the furniture in the home. Did I mention the parking?
Location
Province AB
County Lethbridge
Zoning R-L
Direction SE
Rooms
Other Rooms 1
Basement Finished, Walk-Out To Grade
Interior
Interior Features Built-in Features, Recessed Lighting, See Remarks, Storage, Sump Pump(s), Track Lighting, Walk-In Closet(s)
Heating In Floor, Forced Air, Natural Gas, See Remarks
Cooling Central Air
Flooring Carpet, Linoleum
Fireplaces Number 1
Fireplaces Type Gas, Living Room
Appliance See Remarks
Laundry Main Level, Sink
Exterior
Parking Features Double Garage Attached, Driveway, Heated Garage, Off Street
Garage Spaces 4.0
Garage Description Double Garage Attached, Driveway, Heated Garage, Off Street
Fence Fenced
Community Features Lake, Other, Park, Shopping Nearby, Walking/Bike Paths
Roof Type Clay Tile
Porch Deck, Other
Lot Frontage 79.0
Exposure SE
Total Parking Spaces 6
Building
Lot Description Back Yard, Backs on to Park/Green Space, Lake, Landscaped, Pie Shaped Lot, See Remarks
Foundation Poured Concrete
Architectural Style Bungalow
Level or Stories One
Structure Type Brick,Concrete,See Remarks,Stucco,Wood Frame
Others
Restrictions None Known
Tax ID 83397116
Ownership Registered Interest
Read Less



