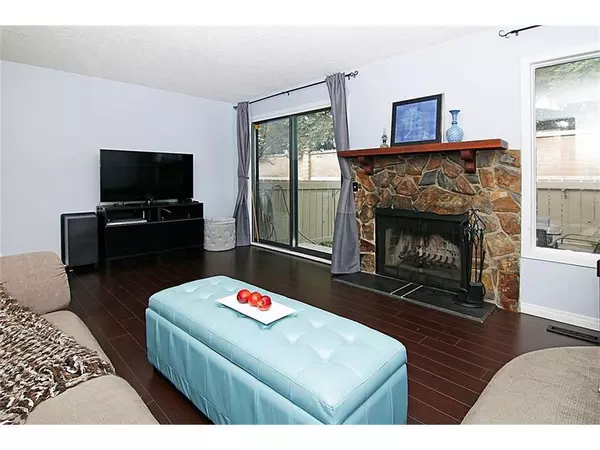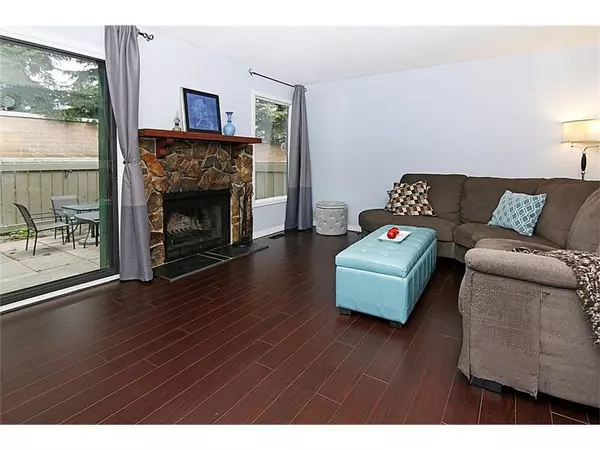For more information regarding the value of a property, please contact us for a free consultation.
140 Point DR NW #5 Calgary, AB T3B 4W3
Want to know what your home might be worth? Contact us for a FREE valuation!

Our team is ready to help you sell your home for the highest possible price ASAP
Key Details
Sold Price $445,000
Property Type Townhouse
Sub Type Row/Townhouse
Listing Status Sold
Purchase Type For Sale
Square Footage 1,181 sqft
Price per Sqft $376
Subdivision Point Mckay
MLS® Listing ID A2082130
Sold Date 09/29/23
Style 4 Level Split
Bedrooms 3
Full Baths 1
Half Baths 1
Condo Fees $409
Originating Board Calgary
Year Built 1979
Annual Tax Amount $2,664
Tax Year 2023
Property Description
This ideally located townhome is an excellent choice, whether you're a first-time homebuyer or an astute investor. Ideally situated just a short walk from the tranquil river and picturesque pathway system. Inside, you'll discover a host of notable features. The property boasts a upgraded hot water tank, creating a worry-free environment. A neutral color palette throughout the home sets a welcoming tone. A wood-burning fireplace in the living room adds a cozy touch, with sliding doors leading to a private fenced patio and yard, complete with a spacious deck for your enjoyment. The kitchen is equipped with "espresso" laminate flooring adds both style and durability. The bathrooms have been thoughtfully renovated, with the main bath featuring a soothing soaker tub. The layout offers flexibility, with two bedrooms plus a den/spare room/office adorned with elegant French doors. The spacious master bedroom includes ample closet space, featuring custom-built closets for your organization needs. An attached garage with insulation and a updated door provides secure parking and additional storage. This property enjoys a highly desirable location, with downtown, reputable schools, hospitals, Kensington, Market Mall, Riverside gym with a pool, Riverside Golf Centre, bike paths, parks, tennis courts, and a range of local small businesses, such as bakeries, ice cream shops, and restaurants, all within walking distance. Experience a fantastic sense of community in this beautiful neighborhood, offering central convenience without the downtown hustle and bustle. This townhome is a must-see, promising comfort, convenience, and a warm community atmosphere in a prime location.
Location
Province AB
County Calgary
Area Cal Zone Cc
Zoning DC (pre 1P2007)
Direction S
Rooms
Basement Full, Unfinished
Interior
Interior Features No Smoking Home
Heating Forced Air, Natural Gas
Cooling None
Flooring Ceramic Tile, Laminate
Fireplaces Number 1
Fireplaces Type Wood Burning
Appliance Dishwasher, Dryer, Electric Stove, Range Hood, Refrigerator, See Remarks, Washer, Window Coverings
Laundry In Unit
Exterior
Parking Features Single Garage Attached
Garage Spaces 1.0
Garage Description Single Garage Attached
Fence Fenced
Community Features Fishing, Park, Playground, Schools Nearby, Shopping Nearby, Sidewalks, Street Lights
Amenities Available Storage, Visitor Parking
Roof Type Asphalt Shingle
Porch Deck
Exposure S
Total Parking Spaces 2
Building
Lot Description Cul-De-Sac, Low Maintenance Landscape, Landscaped, Level, See Remarks
Foundation Poured Concrete
Water Public
Architectural Style 4 Level Split
Level or Stories 4 Level Split
Structure Type Cedar,Wood Frame
Others
HOA Fee Include Insurance,Professional Management,Reserve Fund Contributions,Sewer,Snow Removal,Water
Restrictions Pet Restrictions or Board approval Required,Restrictive Covenant-Building Design/Size,See Remarks
Ownership Private
Pets Allowed Restrictions
Read Less



