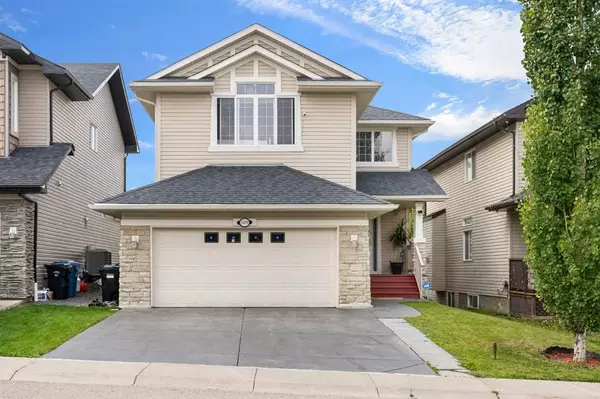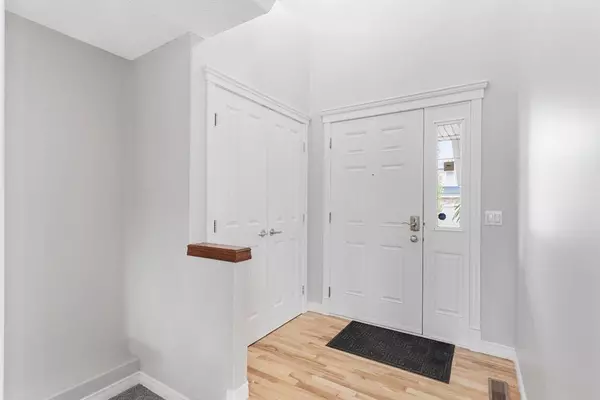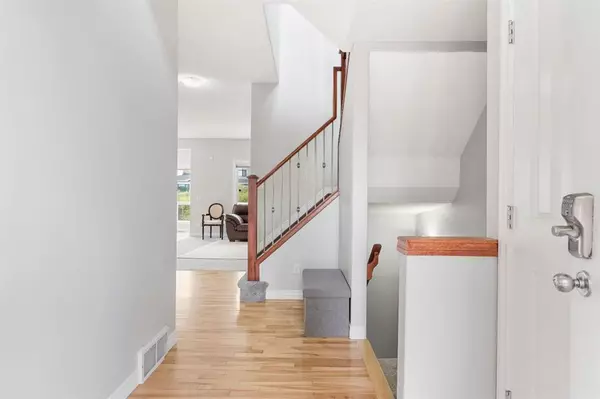For more information regarding the value of a property, please contact us for a free consultation.
519 Cresthaven PL SW Calgary, AB T3B 5Z8
Want to know what your home might be worth? Contact us for a FREE valuation!

Our team is ready to help you sell your home for the highest possible price ASAP
Key Details
Sold Price $835,000
Property Type Single Family Home
Sub Type Detached
Listing Status Sold
Purchase Type For Sale
Square Footage 2,183 sqft
Price per Sqft $382
Subdivision Crestmont
MLS® Listing ID A2071807
Sold Date 09/29/23
Style 2 Storey
Bedrooms 4
Full Baths 3
Half Baths 1
HOA Fees $30/ann
HOA Y/N 1
Originating Board Calgary
Year Built 2005
Annual Tax Amount $4,846
Tax Year 2023
Lot Size 4,423 Sqft
Acres 0.1
Property Description
Experience utmost privacy in this stunning property nestled against a beautiful environmental reserve with forests and a creek, offering scenic views from various rooms. Situated on one of Crestmont's finest Walk-Out lots, this well-maintained home features a total of 3,023 SQFT, four bedrooms, 3.5 baths and is on a quiet cul-de-sac. Inside, the open-concept living space is bright and airy, complemented by natural light and a west-facing orientation. A spacious deck off the dining area connects to a landscaped yard via stairs, seamlessly blending indoor and outdoor living. Upstairs, enjoy a sizeable bonus room with high vaulted ceilings, two spacious bedrooms, a main bath, and a primary bedroom with an ensuite. The walk-out basement features a large rec-area, another bedroom, full bath and extends the living area, leading to a landscaped yard with a concrete patio, expanding your personal space. Recent upgrades include a newer furnace, hot water tank, Water Softener, new carpet and new paint. Benefit from easy access to shopping at Greenwich Farmer's Market, Trinity Hills Shops, and upcoming Springbank amenities. With a straightforward commute to downtown and the mountains, plus the future Ring Road completion and Costco at Bingham Crossing, this is a rare opportunity to embrace convenience and comfort in one. Call today to book your private viewing.
Location
Province AB
County Calgary
Area Cal Zone W
Zoning R-C1
Direction E
Rooms
Other Rooms 1
Basement Separate/Exterior Entry, Finished, Walk-Out To Grade
Interior
Interior Features Ceiling Fan(s), Double Vanity, High Ceilings, Kitchen Island, Pantry, Separate Entrance, Walk-In Closet(s)
Heating Fireplace(s), Forced Air, Natural Gas
Cooling None
Flooring Carpet, Ceramic Tile, Hardwood
Fireplaces Number 2
Fireplaces Type Basement, Gas, Living Room
Appliance Dishwasher, Dryer, Garage Control(s), Gas Stove, Refrigerator, Washer, Water Softener
Laundry Main Level
Exterior
Parking Features Double Garage Attached
Garage Spaces 2.0
Garage Description Double Garage Attached
Fence Fenced
Community Features Park, Playground, Sidewalks, Street Lights, Walking/Bike Paths
Amenities Available Park, Playground
Roof Type Asphalt Shingle
Porch Deck
Lot Frontage 40.03
Total Parking Spaces 4
Building
Lot Description Back Yard, Backs on to Park/Green Space, Creek/River/Stream/Pond, Cul-De-Sac, Environmental Reserve, No Neighbours Behind, Landscaped
Foundation Poured Concrete
Architectural Style 2 Storey
Level or Stories Two
Structure Type Concrete,Stone,Vinyl Siding,Wood Frame
Others
Restrictions Utility Right Of Way
Tax ID 82805204
Ownership Private
Read Less



