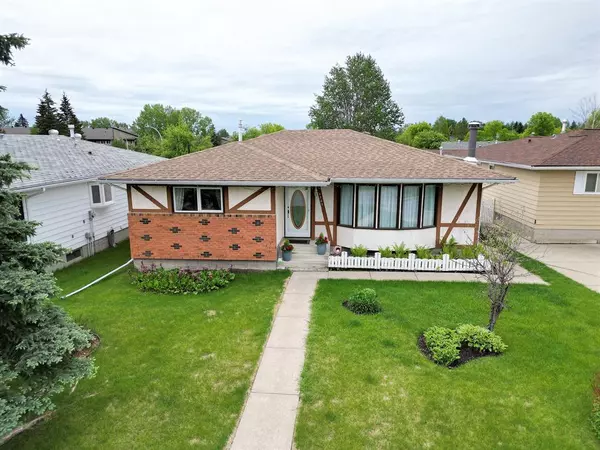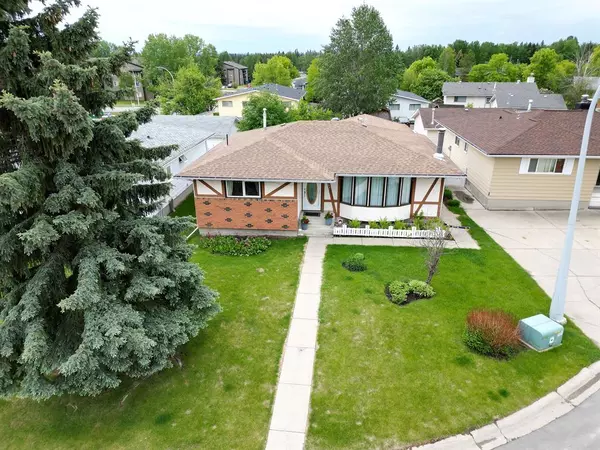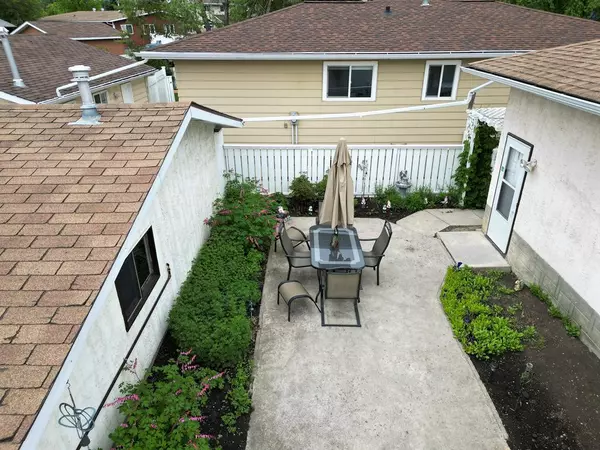For more information regarding the value of a property, please contact us for a free consultation.
5705 11 Avenue Edson, AB T7E 1J6
Want to know what your home might be worth? Contact us for a FREE valuation!

Our team is ready to help you sell your home for the highest possible price ASAP
Key Details
Sold Price $329,000
Property Type Single Family Home
Sub Type Detached
Listing Status Sold
Purchase Type For Sale
Square Footage 1,260 sqft
Price per Sqft $261
MLS® Listing ID A2054833
Sold Date 09/30/23
Style Bungalow
Bedrooms 4
Full Baths 2
Half Baths 1
Originating Board Alberta West Realtors Association
Year Built 1977
Annual Tax Amount $2,975
Tax Year 2023
Lot Size 6,286 Sqft
Acres 0.14
Property Description
Pride of Ownership is evident in this immaculately maintained 4 bedroom, 2.5 bath family home located in a quiet cul-de-sac close to schools, recreation center with ice rink & swimming pool, walking trails and playground. Main floor features a bright kitchen with plenty of cupboard storage and countertop space for the chef in the family. A separate dining room, spacious living room with wood fireplace, generous master bedroom with 2pc ensuite, two additional bedrooms and 4pc bathroom complete the main floor. In the newly renovated basement, you will find a large family room, 4th bedroom, 3pc bathroom and storage/laundry room. This home has been upgraded with a new furnace (5 yrs), windows, paint, flooring. Just completed is a full basement renovation that includes new fixtures in the bathroom, new HW tank, carpet, trim, and a brand-new washer & dryer in the laundry room. Outside you will enjoy the privacy of the fully fenced (white vinyl fencing) yard, flower gardens, patio area and 24x24 double detached heated garage.
Location
Province AB
County Yellowhead County
Zoning R-1B
Direction N
Rooms
Basement Finished, Full
Interior
Interior Features See Remarks
Heating Forced Air, None
Cooling None
Flooring Carpet, Linoleum
Fireplaces Number 1
Fireplaces Type Wood Burning
Appliance Dishwasher, Electric Stove, Range Hood, Refrigerator, Washer/Dryer
Laundry In Basement
Exterior
Parking Features Double Garage Detached
Garage Spaces 2.0
Garage Description Double Garage Detached
Fence Fenced
Community Features Golf, Park, Playground, Schools Nearby, Shopping Nearby, Sidewalks, Street Lights, Walking/Bike Paths
Roof Type Asphalt Shingle
Porch Patio
Lot Frontage 53.0
Total Parking Spaces 2
Building
Lot Description Back Lane, Back Yard, Cul-De-Sac, Front Yard, Lawn, Landscaped
Foundation Poured Concrete
Architectural Style Bungalow
Level or Stories One
Structure Type Wood Frame
Others
Restrictions None Known
Tax ID 76062036
Ownership Private
Read Less



