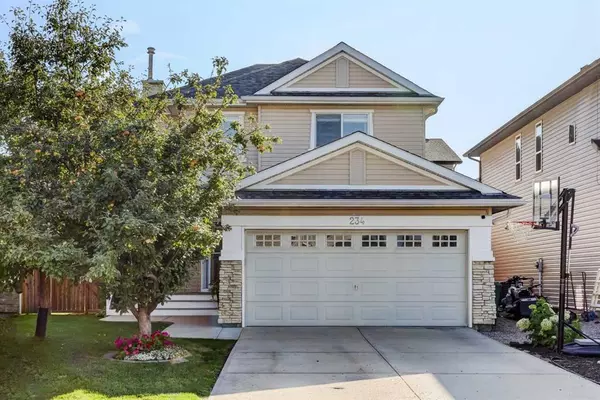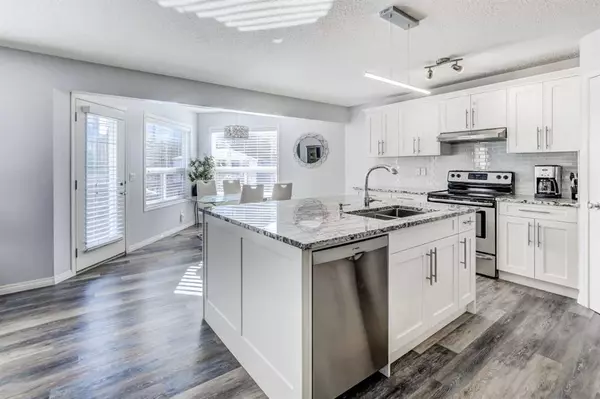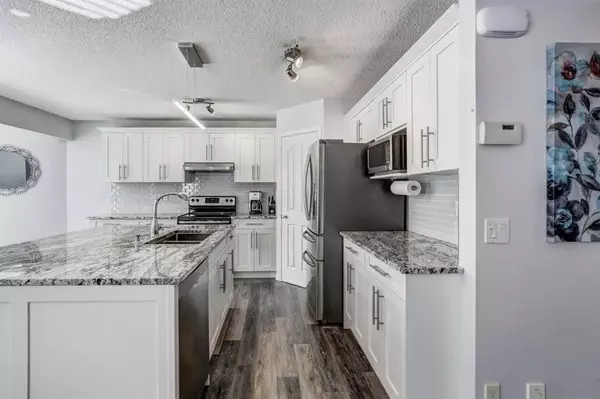For more information regarding the value of a property, please contact us for a free consultation.
234 Royal Birch Mews NW Calgary, AB T3G 5P1
Want to know what your home might be worth? Contact us for a FREE valuation!

Our team is ready to help you sell your home for the highest possible price ASAP
Key Details
Sold Price $665,000
Property Type Single Family Home
Sub Type Detached
Listing Status Sold
Purchase Type For Sale
Square Footage 1,671 sqft
Price per Sqft $397
Subdivision Royal Oak
MLS® Listing ID A2080842
Sold Date 09/30/23
Style 2 Storey
Bedrooms 3
Full Baths 3
Half Baths 1
Originating Board Calgary
Year Built 2003
Annual Tax Amount $3,732
Tax Year 2023
Lot Size 4,305 Sqft
Acres 0.1
Property Description
Welcome to the desirable community of Royal Oak! This exquisite two-story home, complete with a double attached garage, features 3 bedrooms, 4 bathrooms, and an office loft that offers views of the majestic Rocky Mountains. The inviting main floor unveils a thoughtfully renovated open-concept layout, featuring an expansive granite countertop island that serves as the ideal focal point for hosting gatherings. A fully outfitted contemporary kitchen boasts generous counter and storage space, complete with a convenient walk-in pantry. The fully finished basement provides additional living space, perfect for a home gym or extra office space. The enclosed backyard is a quiet oasis with ample garden space, complete with a charming greenhouse and a convenient storage shed. Nestled in the back of a cul-de-sac with extra parking, and just steps away from public transit (including the Tuscany LRT station), it's within easy walking distance of an array of essential amenities, from schools and shopping to restaurants, scenic pathways, and the Rocky Ridge YMCA. Brand new central air conditioning installed in 2022. New roof and siding in 2013. A solid investment opportunity as the rental demand in this area is at an all-time high. This well-maintained pet/smoke free home is a MUST see with its prime location, schedule your appointment today!
Location
Province AB
County Calgary
Area Cal Zone Nw
Zoning R-C1
Direction W
Rooms
Other Rooms 1
Basement Finished, Full
Interior
Interior Features Built-in Features, Ceiling Fan(s), Central Vacuum, Closet Organizers, Double Vanity, Granite Counters, Kitchen Island, No Animal Home, No Smoking Home, Pantry, Soaking Tub, Storage, Vinyl Windows
Heating Forced Air, Natural Gas
Cooling Central Air
Flooring Carpet, Tile, Vinyl Plank
Fireplaces Number 1
Fireplaces Type Gas
Appliance Central Air Conditioner, Dishwasher, Dryer, Electric Stove, Humidifier, Microwave, Range Hood, Refrigerator, Washer
Laundry Laundry Room, Main Level
Exterior
Parking Features Double Garage Attached
Garage Spaces 2.0
Garage Description Double Garage Attached
Fence Fenced
Community Features Park, Schools Nearby, Shopping Nearby, Sidewalks, Street Lights, Walking/Bike Paths
Roof Type Asphalt Shingle
Porch Deck, Front Porch
Lot Frontage 12.0
Total Parking Spaces 2
Building
Lot Description Back Yard, Cul-De-Sac, Fruit Trees/Shrub(s), Landscaped
Foundation Poured Concrete
Architectural Style 2 Storey
Level or Stories Two
Structure Type Concrete,Stone,Vinyl Siding,Wood Frame
Others
Restrictions None Known
Tax ID 83222453
Ownership Private
Read Less



