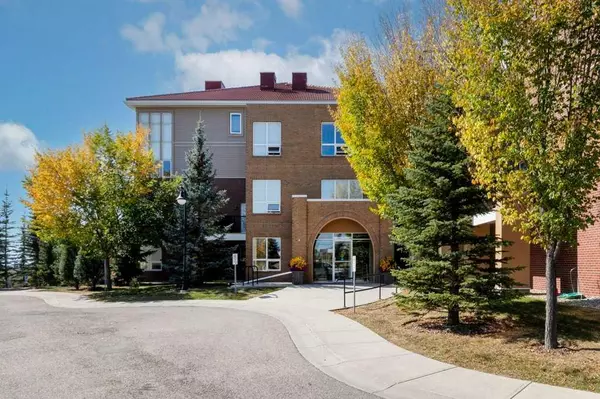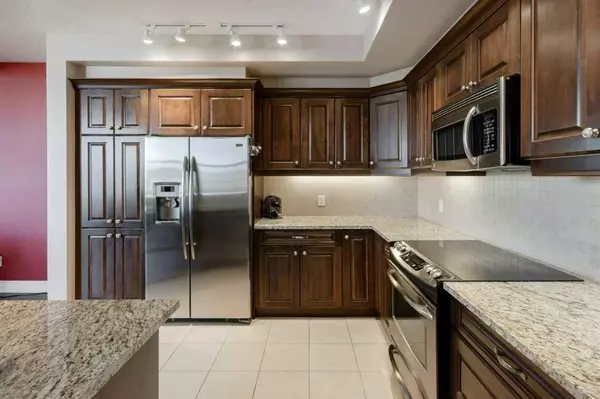For more information regarding the value of a property, please contact us for a free consultation.
10221 Tuscany BLVD NW #3312 Calgary, AB T3L 0A3
Want to know what your home might be worth? Contact us for a FREE valuation!

Our team is ready to help you sell your home for the highest possible price ASAP
Key Details
Sold Price $590,000
Property Type Condo
Sub Type Apartment
Listing Status Sold
Purchase Type For Sale
Square Footage 1,460 sqft
Price per Sqft $404
Subdivision Tuscany
MLS® Listing ID A2079770
Sold Date 09/30/23
Style Multi Level Unit
Bedrooms 2
Full Baths 2
Half Baths 1
Condo Fees $774/mo
Originating Board Calgary
Year Built 2008
Annual Tax Amount $2,658
Tax Year 2023
Property Description
Imagine if your primary residence ALSO felt like your recreational property? This exquisite home, located in the premiere Villa D'Este complex, with exceptional views of the mountains and the Twelve Mile Coulee ravine, can be your new home! Relax or entertain in the summer months on the completely private, huge deck with unparalleled north and west facing views. This 2 bedroom, 2.5 bathroom END unit, is undoubtedly one of the best units in the complex with gorgeous vaulted ceilings and two walls of windows allowing TONS of natural light. Upon entering the unit, you will immediately sense the quality of workmanship in this refined living space complete with Java Beech hardwood flooring, Hunter Douglas blinds and brand new carpet. Featuring 1450+ sq feet over 2 levels, this meticulously maintained home offers a spacious kitchen with ample cabinetry, granite countertops and breakfast bar, stainless steel appliances, an oversized laundry and storage room, and an elegant fireplace for those cold winter evenings. The upper level features a generous primary suite with a walk through closet to the 4 piece ensuite with double vanity and walk in shower. The second bedroom also features a four piece ensuite bathroom for the utmost comfort and privacy of your guests. The upper loft/den space, bathed in natural light, is perfect for an office or reading space. This unit comes with TWO prime underground parking stalls (titled) and one large storage unit (titled). Close to all amenities but perfectly situated in natural surroundings with walking/biking paths right out the front door of the building. If you are looking for a home that makes you feel like you are on a permanent vacation, this is the one for you!
Location
Province AB
County Calgary
Area Cal Zone Nw
Zoning M-C1 d75
Direction E
Rooms
Other Rooms 1
Basement None
Interior
Interior Features Breakfast Bar, Closet Organizers, High Ceilings, Kitchen Island, Open Floorplan, Storage, Walk-In Closet(s)
Heating Baseboard, Hot Water, Natural Gas
Cooling None
Flooring Carpet, Ceramic Tile, Hardwood
Fireplaces Number 1
Fireplaces Type Gas, Heatilator, Living Room, Mantle
Appliance Dishwasher, Dryer, Electric Stove, Microwave Hood Fan, Refrigerator, Washer, Window Coverings
Laundry In Unit
Exterior
Parking Features Parkade, Titled, Underground
Garage Spaces 2.0
Garage Description Parkade, Titled, Underground
Community Features Golf, Park, Playground
Amenities Available Elevator(s), Guest Suite, Secured Parking, Storage, Visitor Parking
Roof Type Clay Tile
Accessibility Accessible Entrance
Porch Balcony(s)
Exposure NW
Total Parking Spaces 2
Building
Story 3
Foundation Poured Concrete
Architectural Style Multi Level Unit
Level or Stories Multi Level Unit
Structure Type Brick,Stucco,Vinyl Siding,Wood Frame
Others
HOA Fee Include Common Area Maintenance,Heat,Insurance,Professional Management,Reserve Fund Contributions,Sewer,Snow Removal,Water
Restrictions Easement Registered On Title,Restrictive Covenant,Utility Right Of Way
Ownership Private
Pets Allowed Restrictions
Read Less



