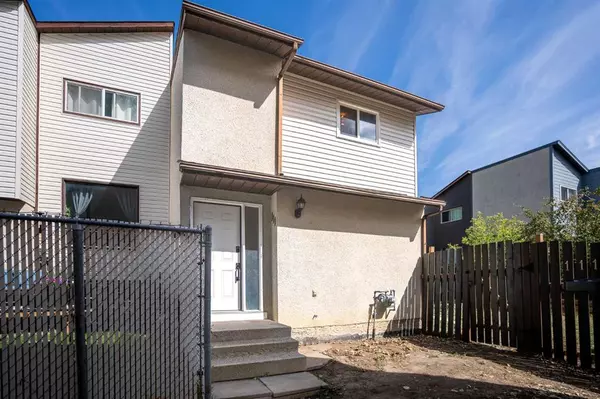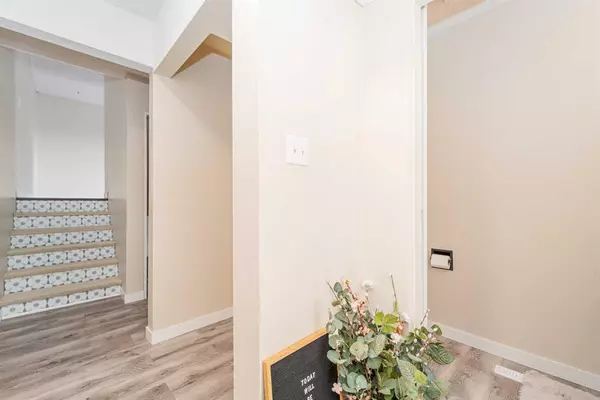For more information regarding the value of a property, please contact us for a free consultation.
111 Columbia PL W Lethbridge, AB T1K 5A8
Want to know what your home might be worth? Contact us for a FREE valuation!

Our team is ready to help you sell your home for the highest possible price ASAP
Key Details
Sold Price $242,000
Property Type Townhouse
Sub Type Row/Townhouse
Listing Status Sold
Purchase Type For Sale
Square Footage 966 sqft
Price per Sqft $250
Subdivision Varsity Village
MLS® Listing ID A2079436
Sold Date 09/30/23
Style 4 Level Split
Bedrooms 3
Full Baths 1
Half Baths 1
Originating Board Lethbridge and District
Year Built 1979
Annual Tax Amount $1,964
Tax Year 2023
Lot Size 2242.000 Acres
Acres 2242.0
Property Description
This stunning 3-bedroom, 5-level split has undergone extensive renovations, leaving no stone unturned. Perfectly situated for first-time homebuyers, investors, or students, this residence offers trendy modern comfort. Step into the heart of the home, where a brand-new kitchen awaits. Immaculate countertops, gleaming stainless steel appliances, and ample storage make this a chef's paradise. Enjoy the touch of luxury with new bathroom vanities, luxury laminate flooring, and elegant baseboards throughout the entire house. Experience a warm and inviting ambiance with new light fixtures that create a cozy atmosphere in every room. The large backyard space is perfect for gatherings and features a fire pit for those cozy evenings with friends and family. It's the ideal spot for relaxation and entertainment. worried about parking? Don't be! There are two convenient off-street parking spaces just for you. Plus, you can rest easy knowing that the roof was recently replaced, and the hot water tank was upgraded in 2021, ensuring worry-free living for years to come. Call your favorite realtor today to book your showing.
Location
Province AB
County Lethbridge
Zoning R-CM
Direction N
Rooms
Basement Full, Unfinished
Interior
Interior Features Laminate Counters, No Smoking Home
Heating Central
Cooling None
Flooring Laminate
Appliance Dishwasher, Electric Stove, Refrigerator, Washer/Dryer
Laundry In Basement
Exterior
Parking Features Off Street
Garage Description Off Street
Fence Fenced
Community Features Park
Roof Type Asphalt Shingle
Porch None
Lot Frontage 38.0
Exposure N
Total Parking Spaces 2
Building
Lot Description Back Lane
Foundation Poured Concrete
Sewer Public Sewer
Water Public
Architectural Style 4 Level Split
Level or Stories 5 Level Split
Structure Type Stucco
Others
Restrictions None Known
Tax ID 83368554
Ownership Private
Read Less



