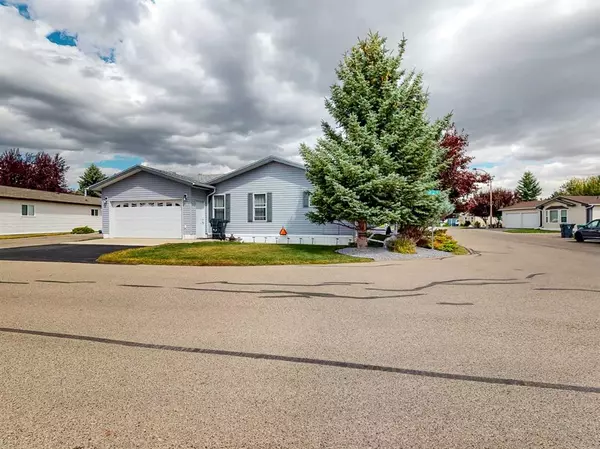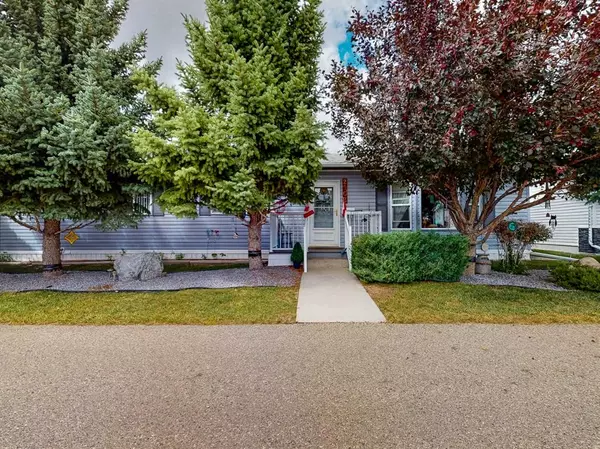For more information regarding the value of a property, please contact us for a free consultation.
2903 33A AVE S Lethbridge, AB T1K 7K2
Want to know what your home might be worth? Contact us for a FREE valuation!

Our team is ready to help you sell your home for the highest possible price ASAP
Key Details
Sold Price $232,000
Property Type Mobile Home
Sub Type Mobile
Listing Status Sold
Purchase Type For Sale
Square Footage 1,563 sqft
Price per Sqft $148
Subdivision Parkbridge Estates
MLS® Listing ID A2074498
Sold Date 09/30/23
Style Double Wide Mobile Home
Bedrooms 3
Full Baths 2
Originating Board Lethbridge and District
Year Built 2005
Annual Tax Amount $2,093
Tax Year 2023
Property Description
With over 1700sf of low maintenance living space, three large bedrooms, 2 full bathrooms and a huge, heated double attached garage, this immaculately kept MODULAR home in Parkbridge Estates has everything you've been looking for! This beautifully landscaped corner lot at the south end of this 55+ manufactured home community offers a quiet retreat from the hustle of the city, but you're just a hop and a skip to all the shopping, restaurants and other amenities the Southside has to offer. There's even a secret, “resident's only” gate through to Costco! Inside you'll find a wide open floor plan, with vaulted ceilings, skylights, loads of large windows, and a massive kitchen and dining area. Down the hall, the primary suite offers ample closet space, and an XL ensuite bathroom that could easily be wheel-chair accessible. Through the laundry room to the XL heated 21' x 19' garage, there's a large workshop and storage area. Outside, there's a deck on the shady north side of the home, plus two sheds for extra outdoor storage. Lot fees are $598 per month and there is an annual $35 per year clubhouse fee. Buyer's must be approved by Parkbridge Estates Management. Don't wait! This won't be available for long! Call your favourite Realtor to book a showing today!
Location
Province AB
County Lethbridge
Rooms
Other Rooms 1
Interior
Interior Features Ceiling Fan(s), French Door, Jetted Tub, Pantry, Skylight(s), Soaking Tub, Storage, Sump Pump(s), Vaulted Ceiling(s), Vinyl Windows
Heating Forced Air, Natural Gas
Flooring Carpet, Laminate, Linoleum
Appliance Central Air Conditioner, Dishwasher, Dryer, Garage Control(s), Refrigerator, Stove(s), Washer, Window Coverings
Laundry Laundry Room
Exterior
Parking Features Additional Parking, Double Garage Attached, Garage Door Opener, Heated Garage, Off Street, Parking Pad, RV Gated
Garage Spaces 2.0
Garage Description Additional Parking, Double Garage Attached, Garage Door Opener, Heated Garage, Off Street, Parking Pad, RV Gated
Fence None
Community Features Clubhouse, Shopping Nearby, Walking/Bike Paths
Roof Type Asphalt Shingle
Accessibility No Stairs/One Level
Porch Deck
Total Parking Spaces 4
Building
Lot Description Corner Lot, Landscaped, Treed, Zero Lot Line
Building Description Vinyl Siding,Wood Frame, 2 Sheds
Foundation Piling(s), Poured Concrete
Architectural Style Double Wide Mobile Home
Level or Stories One
Structure Type Vinyl Siding,Wood Frame
Others
Restrictions Adult Living,Landlord Approval,Pet Restrictions or Board approval Required
Ownership Private,Rental Pad
Read Less



