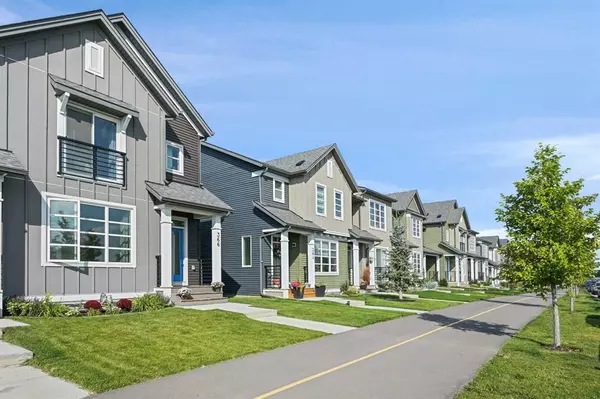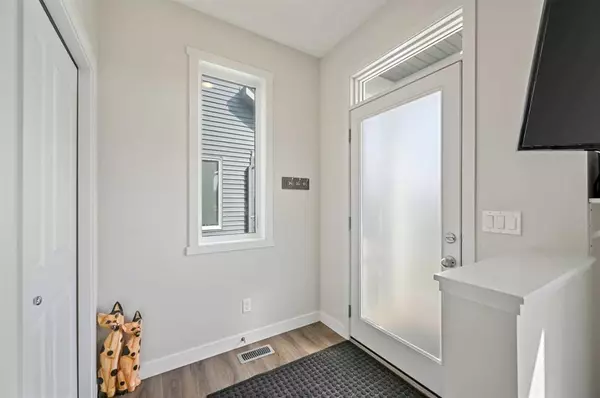For more information regarding the value of a property, please contact us for a free consultation.
366 Belmont AVE SW Calgary, AB T2X 4H8
Want to know what your home might be worth? Contact us for a FREE valuation!

Our team is ready to help you sell your home for the highest possible price ASAP
Key Details
Sold Price $520,000
Property Type Townhouse
Sub Type Row/Townhouse
Listing Status Sold
Purchase Type For Sale
Square Footage 1,207 sqft
Price per Sqft $430
Subdivision Belmont
MLS® Listing ID A2079191
Sold Date 09/30/23
Style 2 Storey
Bedrooms 3
Full Baths 2
Half Baths 1
Originating Board Calgary
Year Built 2019
Annual Tax Amount $2,549
Tax Year 2023
Lot Size 2,884 Sqft
Acres 0.07
Property Description
*END UNIT WITH SIDE WINDOW TREATMENT*NO CONDO FEES*DOUBLE DETACHED GARAGE*FENCED & LANDSCAPED* Presenting 366 Belmont Avenue SW. You will immediately fall in love with this wonderful corner unit thoughtfully designed for your family. With curb appeal plus, you are warmly welcomed by beautiful landscaping, stylish iron railing hardware, a craftsman designed elevation and your signature feature door color that you will also enjoy in the rear of the home accented on all exterior doors. Stepping into this stunning home though the frosted glass main entrance that offers privacy while maintaining the natural light to still enter, you will enjoy the open floor plan complimented by Luxury Vinyl Plank flooring from back to front seamlessly transitioning the designated yet functional spaces. A spacious living room overlooks the front yard area through a lovely bank of of creatively designed windows while offering a designated dining room adjacent to the generous kitchen. The 9 foot soaring ceiling offers a feeling of even more space maximizing every square inch to enjoy. The kitchen boasts sleek stainless steel appliances, good sized pantry, full tile subway back splash, elegant white QUARTZ counter tops and a large flush centre island that includes pot drawers and stylish pendant lights over top. The upper level features THREE BEDROOMS with the Primary Suite showcasing a Juliet balcony through sliding French doors, sizeable walk-in closet and your very own private 3 piece en suite with over sized shower. Nicely separating the additional 2 bedrooms you will find the 4 piece full bath and convenient 2nd floor laundry. 3 piece rough in located in the unspoiled basement waiting for all of your great design ideas. To complete this home, the back yard is fully fenced and landscaped and offers a DOUBLE DETACHED GARAGE. Situated in the up & coming community of Belmont, Steps away from the ponds, parks, pathways, future recreational centre, shopping, transit and new exits. A lovely neighborhood with great new amenities on the horizon welcomes you home!
Location
Province AB
County Calgary
Area Cal Zone S
Zoning R-2M
Direction S
Rooms
Other Rooms 1
Basement Full, Unfinished
Interior
Interior Features Kitchen Island, Open Floorplan, Pantry, Quartz Counters, Vinyl Windows, Walk-In Closet(s)
Heating Forced Air, Natural Gas
Cooling None
Flooring Carpet, Tile, Vinyl Plank
Appliance Dishwasher, Dryer, Electric Stove, Garage Control(s), Microwave Hood Fan, Refrigerator, Washer, Window Coverings
Laundry Upper Level
Exterior
Parking Features Double Garage Detached, Garage Door Opener, Garage Faces Rear
Garage Spaces 2.0
Garage Description Double Garage Detached, Garage Door Opener, Garage Faces Rear
Fence Fenced
Community Features Shopping Nearby, Sidewalks, Street Lights, Walking/Bike Paths
Roof Type Asphalt Shingle
Porch Deck, Front Porch
Lot Frontage 25.07
Exposure S
Total Parking Spaces 2
Building
Lot Description Back Lane, Back Yard
Foundation Poured Concrete
Architectural Style 2 Storey
Level or Stories Two
Structure Type Cement Fiber Board,Vinyl Siding,Wood Frame
Others
Restrictions None Known
Tax ID 82763050
Ownership Private
Read Less
GET MORE INFORMATION




