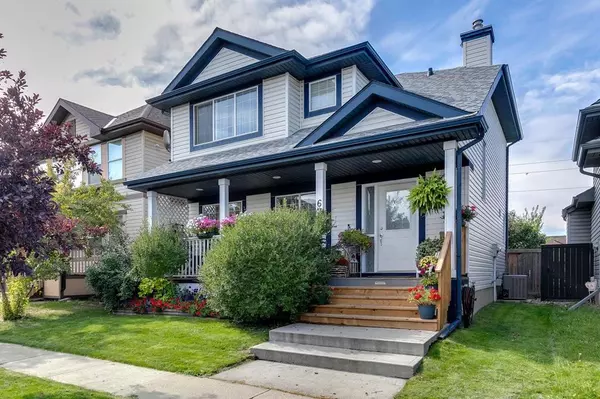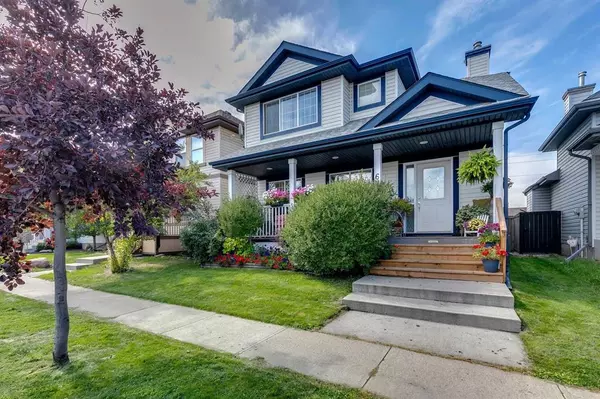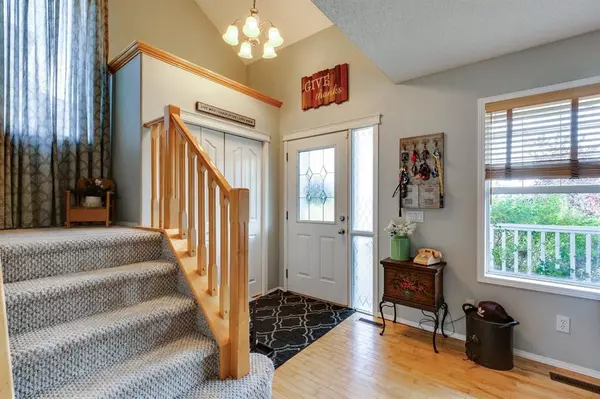For more information regarding the value of a property, please contact us for a free consultation.
67 Prestwick Heath SE Calgary, AB T2Z 4E3
Want to know what your home might be worth? Contact us for a FREE valuation!

Our team is ready to help you sell your home for the highest possible price ASAP
Key Details
Sold Price $560,000
Property Type Single Family Home
Sub Type Detached
Listing Status Sold
Purchase Type For Sale
Square Footage 1,578 sqft
Price per Sqft $354
Subdivision Mckenzie Towne
MLS® Listing ID A2080331
Sold Date 09/30/23
Style 2 Storey
Bedrooms 4
Full Baths 3
Half Baths 1
HOA Fees $19/ann
HOA Y/N 1
Originating Board Calgary
Year Built 2002
Annual Tax Amount $3,009
Tax Year 2023
Lot Size 3,928 Sqft
Acres 0.09
Property Description
Don't miss this great 4 bedroom, 3 1/2 bath home......directly across from a playground and walking distance to Mckenzie Towne School. As you walk up to this home you are welcomed by the beautiful quaint front porch, open the door and you you will see hardwood floors the lead throughout the bright open floorplan. A large living room with fireplace, spacious kitchen w/ SS appliances and plenty of cupboard space, cure dining room surrounded by windows and functional laundry room complete the main floor. Upstairs you will find a large primary bedroom w/ 4 pc ensuite & walk in closet, an additional full bathroom and 2 good sized bedrooms. The finished basement has a large rec space, a 4th bedroom w/ its own full bathroom and plenty of storage. The west facing backyard has the cutest deck w/ lounging space, beautiful & private landscaping and dbl detached garage. You will always find neighbours and kids playing in the back lane, it's a great community feel!! Book your showing today!
Location
Province AB
County Calgary
Area Cal Zone Se
Zoning R-1N
Direction E
Rooms
Other Rooms 1
Basement Finished, Full
Interior
Interior Features Vinyl Windows, Walk-In Closet(s)
Heating Forced Air
Cooling Central Air
Flooring Carpet, Ceramic Tile, Hardwood
Fireplaces Number 1
Fireplaces Type Gas
Appliance Central Air Conditioner, Dishwasher, Refrigerator, Washer/Dryer, Window Coverings
Laundry Main Level
Exterior
Parking Features Double Garage Detached
Garage Spaces 2.0
Garage Description Double Garage Detached
Fence Fenced
Community Features Park, Playground, Schools Nearby, Shopping Nearby, Sidewalks, Walking/Bike Paths
Amenities Available None
Roof Type Asphalt Shingle
Porch Deck, Front Porch, Pergola
Lot Frontage 34.12
Total Parking Spaces 2
Building
Lot Description Back Lane, Back Yard, Lawn, Low Maintenance Landscape
Foundation Poured Concrete
Architectural Style 2 Storey
Level or Stories Two
Structure Type Vinyl Siding,Wood Frame
Others
Restrictions None Known
Tax ID 83004760
Ownership Private
Read Less



