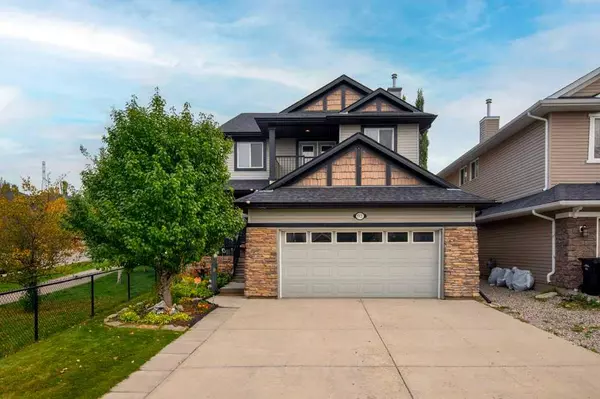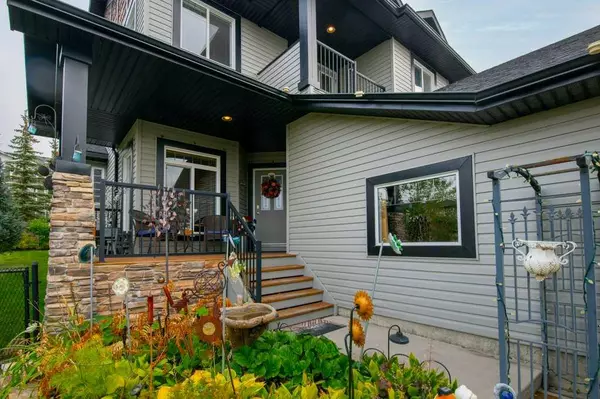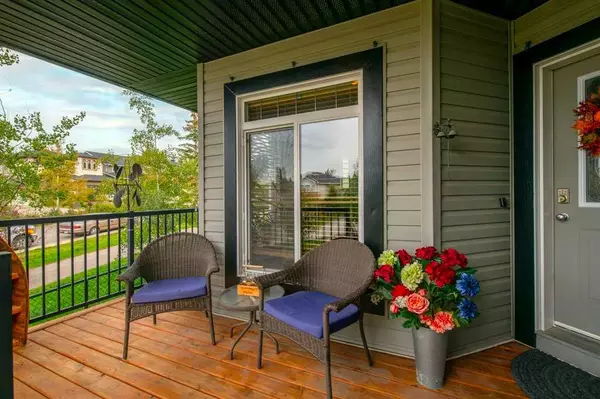For more information regarding the value of a property, please contact us for a free consultation.
92 Crestmont DR SW Calgary, AB T3B 5Z6
Want to know what your home might be worth? Contact us for a FREE valuation!

Our team is ready to help you sell your home for the highest possible price ASAP
Key Details
Sold Price $745,000
Property Type Single Family Home
Sub Type Detached
Listing Status Sold
Purchase Type For Sale
Square Footage 2,227 sqft
Price per Sqft $334
Subdivision Crestmont
MLS® Listing ID A2082257
Sold Date 09/30/23
Style 2 Storey
Bedrooms 5
Full Baths 3
Half Baths 1
HOA Fees $28/ann
HOA Y/N 1
Originating Board Calgary
Year Built 2005
Annual Tax Amount $4,790
Tax Year 2023
Lot Size 5,188 Sqft
Acres 0.12
Property Description
Welcome home to this fully finished beauty of a home that will have you saying ‘yes' the minute you pull into the driveway. With stone exterior and landscaped front yard that sides/backs onto green space along with the front porch, this home has lovely curb appeal. As you enter the home, you will find a large foyer, beautiful hardwood flooring throughout the main floor, high ceilings, large windows allowing plenty of light to shine in. The main floor consists of the kitchen with plenty of counter space, cupboards, breakfast bar and nook that is adjacent to the family room boasting a lovely stone front fireplace. Entertain in the formal dining and living room. You have the convenience of a main floor office and half bath with in-floor heating. Upstairs includes the primary bedroom plus 3 additional generous sized bedrooms offering plenty of space for a growing family. The primary bedroom boasts a large walk-in closet and 5 piece ensuite. There is a 3 piece bath and the convenience of a laundry room on the upper floor. In addition, there is access to the covered balcony with views of the mountains. The lower level is completely finished that includes sound surround system, the 5th bedroom, a large rec room that is plumbed in for a wet bar , 3 piece bath with an amazing walk-in tiled shower and storage facilities. All the tiled floors include in-floor heating. Outside you will find a beautiful private landscaped backyard that will become your ‘little piece of heaven” in the summertime. Both the upper and lower deck offers plenty of space for entertaining, relaxing, enjoying a family meal together both with privacy screens. The mature trees and shrubs also offer plenty of privacy. The roof and carpets are new. You have immediate access to the walking paths that wander throughout the community of Crestmont. You are close to amenities such as the Farmers Market West, Trinity Hills, with ease of access to Crowfoot or West Hills, downtown or the mountains. This home has it all and is waiting for a new family to enjoy all this home has to offer.
Location
Province AB
County Calgary
Area Cal Zone W
Zoning R-C1
Direction W
Rooms
Other Rooms 1
Basement Finished, Full
Interior
Interior Features Breakfast Bar, Central Vacuum, Double Vanity, High Ceilings, Kitchen Island, Open Floorplan, Walk-In Closet(s)
Heating Forced Air
Cooling None
Flooring Carpet, Ceramic Tile, Hardwood
Fireplaces Number 2
Fireplaces Type Free Standing, Gas, Mantle, Stone
Appliance Dishwasher, Freezer, Garage Control(s), Microwave Hood Fan, Refrigerator, Stove(s), Washer/Dryer, Window Coverings
Laundry Laundry Room, Upper Level
Exterior
Parking Features Double Garage Attached, Garage Door Opener
Garage Spaces 2.0
Garage Description Double Garage Attached, Garage Door Opener
Fence Fenced
Community Features Clubhouse, Park, Playground, Schools Nearby, Shopping Nearby, Walking/Bike Paths
Amenities Available Park, Party Room, Playground, Recreation Room
Roof Type Asphalt Shingle
Porch Balcony(s), Deck, Front Porch, Patio
Lot Frontage 36.16
Exposure W
Total Parking Spaces 4
Building
Lot Description Backs on to Park/Green Space, Corner Lot, Landscaped, Treed
Foundation Poured Concrete
Architectural Style 2 Storey
Level or Stories Two
Structure Type Stone,Vinyl Siding
Others
Restrictions Utility Right Of Way
Tax ID 82705449
Ownership Private
Read Less



