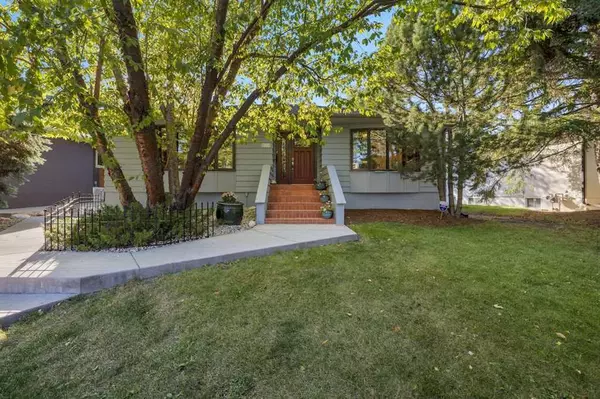For more information regarding the value of a property, please contact us for a free consultation.
3119 Carleton ST SW Calgary, AB T2T 3L5
Want to know what your home might be worth? Contact us for a FREE valuation!

Our team is ready to help you sell your home for the highest possible price ASAP
Key Details
Sold Price $1,382,500
Property Type Single Family Home
Sub Type Detached
Listing Status Sold
Purchase Type For Sale
Square Footage 2,102 sqft
Price per Sqft $657
Subdivision Upper Mount Royal
MLS® Listing ID A2081928
Sold Date 10/01/23
Style Bungalow
Bedrooms 4
Full Baths 3
Originating Board Calgary
Year Built 1948
Annual Tax Amount $9,200
Tax Year 2023
Lot Size 8,051 Sqft
Acres 0.18
Property Description
Experience the vibrant pulse of inner-city living with this remarkable 4-bedroom bungalow. As you step through the inviting front door, you'll immediately appreciate the spacious entrance, setting the tone for the many wonderful features this home has to offer.
To your left, a welcoming living room awaits, bathed in natural light streaming through its expansive windows. This room beckons you to relax and unwind, creating a warm and inviting atmosphere. On the other side of the entrance, you'll discover the first bedroom, perfect for accommodating guests or transforming into your ideal workspace.
Moving further into the home, the open concept floor plan seamlessly connects the living room to the charming dining room. This space is perfect for hosting gatherings, whether it's a cozy family dinner or an evening with friends. The thoughtful design and renovation of the main and lower levels ensure wheelchair accessibility throughout, making this home inclusive for everyone.
The kitchen is a chef's dream, featuring maple cabinets, a stunning granite island, and an upgraded Miele appliance package. It's a space where culinary creations come to life, and gatherings are centered around delicious meals.
The main level also houses three additional bedrooms, with the primary suite located at the rear of the home. The primary retreat is a true sanctuary, boasting a generously sized walk-in closet and a luxurious 5-piece ensuite. Here, you'll find a walk-in shower, a jetted tub, and vaulted ceilings, creating a spa-like ambiance for relaxation and rejuvenation. The four additional bedrooms, including a large den that can easily serve as an extra bedroom, offer versatile spaces for accommodating friends and family. The basement further enhances the home's appeal with built-in bookcases, three more bedrooms, a full bath, a laundry area, and ample storage, ensuring that every need is met.
Outside, the west-facing, fully fenced backyard has been beautifully landscaped and hardscaped, providing an oasis of tranquillity. Additionally, a double detached garage accessible from the alley adds convenience and practicality to your urban lifestyle.
Nestled in the coveted Mount Royal neighbourhood, this captivating residence is conveniently located near a park and offers effortless access to the eclectic shops and amenities of Marda Loop, 4th Street, and 17th Avenue. It's more than a home; it's a lifestyle—a must-see property that embodies the essence of refined inner-city living.
Location
Province AB
County Calgary
Area Cal Zone Cc
Zoning R-C1
Direction E
Rooms
Other Rooms 1
Basement Finished, Full
Interior
Interior Features Bookcases, French Door, Granite Counters, Jetted Tub, Kitchen Island, No Smoking Home, Storage, Sump Pump(s), Tankless Hot Water, Walk-In Closet(s)
Heating Forced Air, Natural Gas
Cooling Central Air
Flooring Carpet, Hardwood, Tile
Fireplaces Number 2
Fireplaces Type Gas
Appliance Central Air Conditioner, Dishwasher, Double Oven, Dryer, Garage Control(s), Gas Cooktop, Microwave, Refrigerator, Washer, Window Coverings
Laundry In Basement
Exterior
Parking Features Double Garage Detached
Garage Spaces 2.0
Garage Description Double Garage Detached
Fence Fenced
Community Features Park, Playground, Schools Nearby, Sidewalks, Street Lights, Tennis Court(s), Walking/Bike Paths
Roof Type Asphalt Shingle
Porch Patio
Lot Frontage 92.85
Total Parking Spaces 4
Building
Lot Description Back Lane, Back Yard, City Lot, Dog Run Fenced In, Front Yard, Irregular Lot, Street Lighting, Private
Foundation Poured Concrete
Architectural Style Bungalow
Level or Stories One
Structure Type Wood Frame,Wood Siding
Others
Restrictions None Known
Tax ID 82964754
Ownership Private
Read Less



