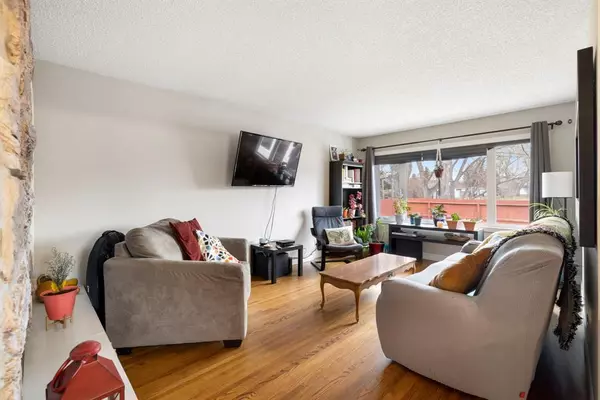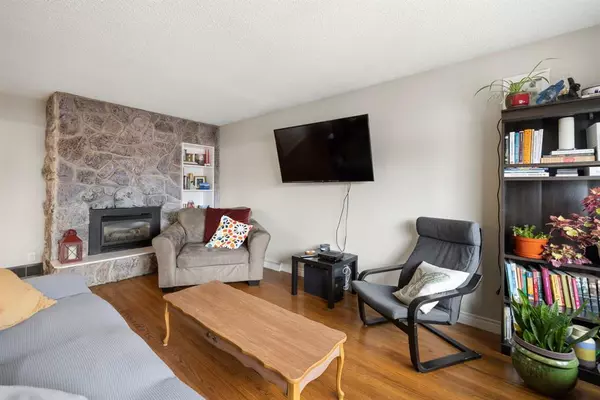For more information regarding the value of a property, please contact us for a free consultation.
75 Montrose CRES NE Calgary, AB T3E 5P5
Want to know what your home might be worth? Contact us for a FREE valuation!

Our team is ready to help you sell your home for the highest possible price ASAP
Key Details
Sold Price $693,000
Property Type Single Family Home
Sub Type Detached
Listing Status Sold
Purchase Type For Sale
Square Footage 1,110 sqft
Price per Sqft $624
Subdivision Winston Heights/Mountview
MLS® Listing ID A2070181
Sold Date 10/02/23
Style Bungalow
Bedrooms 4
Full Baths 2
Originating Board Calgary
Year Built 1955
Annual Tax Amount $4,067
Tax Year 2023
Lot Size 5,295 Sqft
Acres 0.12
Property Description
This lovingly upgraded home is situated in a prime location backing onto Marsden Park in the mature neighbourhood of Winston Heights / Mountainview. As you step inside, you'll be welcomed by a spacious and open living area. The main floor boasts three bright and airy bedrooms, each thoughtfully designed with ample closet space to accommodate your belongings. The living room offers the perfect retreat after a long day with a cozy gas fireplace and large windows overlooking the south-facing backyard and park, creating a peaceful ambiance, allowing you to relax and relish the scenic view. The open-concept kitchen and dining area are perfect for hosting gatherings. The kitchen is equipped with stainless steel appliances and ample counter space, making meal preparation a breeze, while the dining area provides abundant space for a large table to enjoy quality time with family and friends. The recently renovated four-piece bathroom features modern finishes and stylish fixtures. The lower level, fully renovated, offers a bar area, a spacious family room, a renovated three-piece bathroom, and a generously-sized bedroom with a walk-in closet. Additionally, a separate laundry room adds to the convenience of day-to-day living . The single car garage is ideal when you want to leave your car at home and make the easy commute to downtown or use it for additional storage. Sitting on a 53 x 100 ft RC-2 lot, this property presents an excellent opportunity for redevelopment. Whether you envision expanding the current home or building something entirely new, the possibilities are boundless.
Location
Province AB
County Calgary
Area Cal Zone Cc
Zoning R-C2
Direction E
Rooms
Basement Finished, Full
Interior
Interior Features Bar, Built-in Features, Stone Counters, Storage
Heating Forced Air
Cooling None
Flooring Ceramic Tile, Hardwood, Laminate
Fireplaces Number 1
Fireplaces Type Gas
Appliance Dishwasher, Dryer, Electric Stove, Refrigerator, Washer
Laundry In Basement, Laundry Room
Exterior
Parking Features Single Garage Detached
Garage Spaces 1.0
Garage Description Single Garage Detached
Fence Fenced
Community Features Golf, Park, Playground, Schools Nearby, Shopping Nearby
Roof Type Asphalt Shingle
Porch Patio
Lot Frontage 52.99
Total Parking Spaces 1
Building
Lot Description Back Lane, Back Yard, Backs on to Park/Green Space, Low Maintenance Landscape, Rectangular Lot
Foundation Poured Concrete
Architectural Style Bungalow
Level or Stories One
Structure Type Stucco,Wood Frame,Wood Siding
Others
Restrictions None Known
Tax ID 82751497
Ownership Private
Read Less



