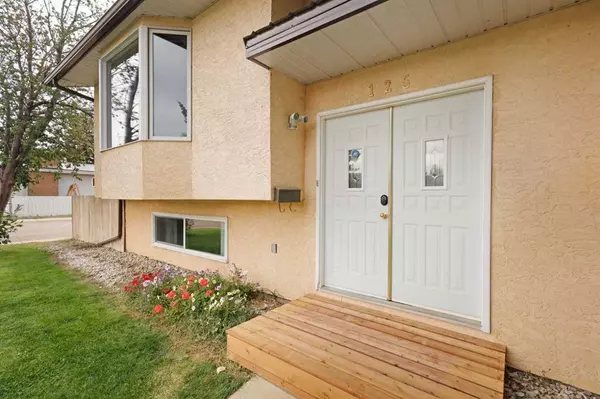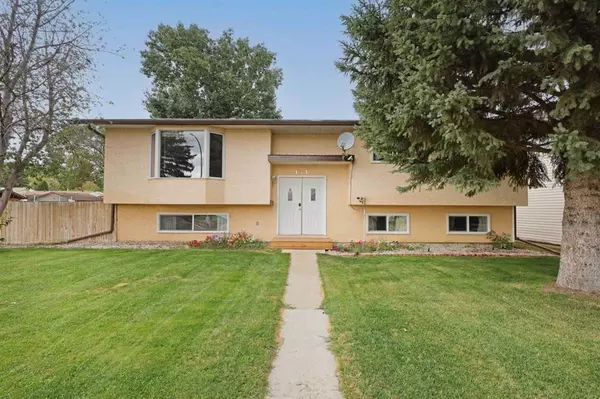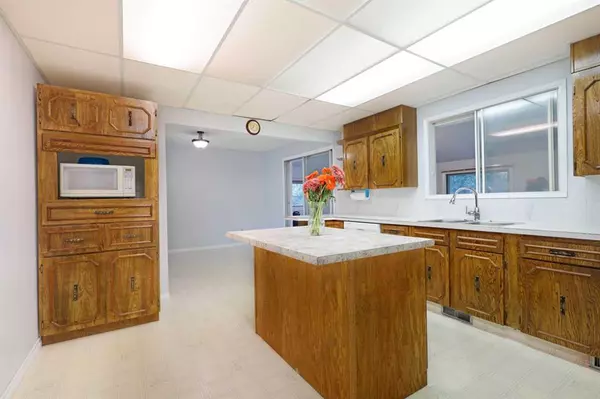For more information regarding the value of a property, please contact us for a free consultation.
125 Ingram Park DR Brooks, AB T1R0J9
Want to know what your home might be worth? Contact us for a FREE valuation!

Our team is ready to help you sell your home for the highest possible price ASAP
Key Details
Sold Price $306,000
Property Type Single Family Home
Sub Type Detached
Listing Status Sold
Purchase Type For Sale
Square Footage 1,306 sqft
Price per Sqft $234
Subdivision Ingram Park
MLS® Listing ID A2079995
Sold Date 10/02/23
Style Bi-Level
Bedrooms 6
Full Baths 2
Half Baths 1
Originating Board South Central
Year Built 1976
Annual Tax Amount $2,907
Tax Year 2023
Lot Size 7,200 Sqft
Acres 0.17
Property Description
A big cheer for this 6 bedroom and 3 bathroom bi-level located at 125 Ingram Park Drive! Check out this spacious kitchen, an abundance of cupboards and countertops! All those extra kitchen appliances will have a spot. Room for a large sectional, that 72" TV you have been wanting and a large dining room table for all the family. There is a walk-out basement door for easy access to the back yard, an enclosed sunroom and a nicely shaded treed back yard. A "Not so Typical" 24x26 heated detached garage, WOW! Wonderfully finished with cubbies, attached shelving and a handy cupboard with an awning to enclose paints or chemicals. Parking galore! Bring the boat and the RV! You will not be disappointed with what this property offers. Book a showing with your Real Estate Professional!
Location
Province AB
County Brooks
Zoning R-SD
Direction E
Rooms
Basement Finished, Full
Interior
Interior Features Kitchen Island, No Animal Home, No Smoking Home, Vinyl Windows
Heating Forced Air
Cooling Central Air
Flooring Carpet, Linoleum
Appliance Central Air Conditioner, Dishwasher, Electric Stove, Refrigerator, Washer/Dryer
Laundry In Basement
Exterior
Parking Features Double Garage Detached, Off Street, Parking Pad, RV Access/Parking
Garage Spaces 1.0
Garage Description Double Garage Detached, Off Street, Parking Pad, RV Access/Parking
Fence Fenced
Community Features Playground, Walking/Bike Paths
Roof Type Asphalt/Gravel
Porch Enclosed
Lot Frontage 60.0
Total Parking Spaces 2
Building
Lot Description Back Lane, Corner Lot, Few Trees, Landscaped
Foundation Poured Concrete
Architectural Style Bi-Level
Level or Stories Bi-Level
Structure Type Stucco
Others
Restrictions None Known
Ownership Joint Venture
Read Less



