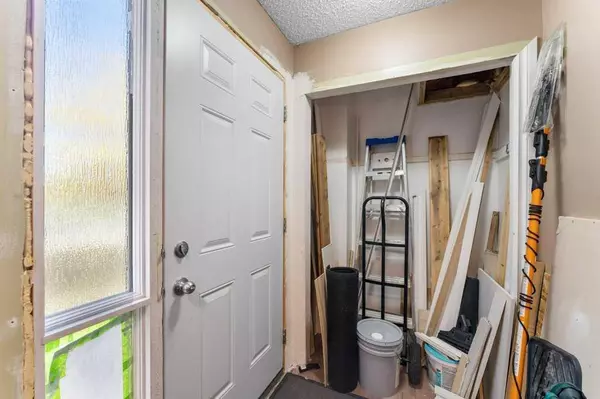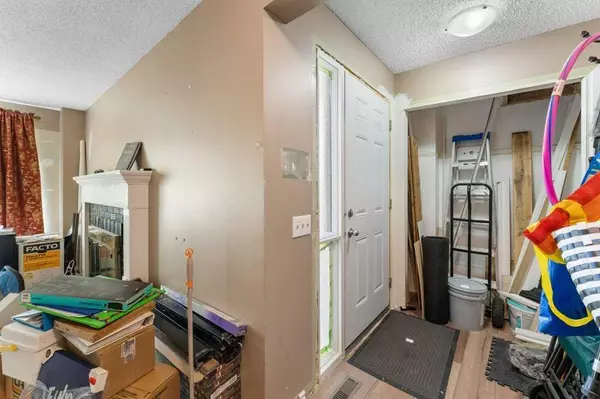For more information regarding the value of a property, please contact us for a free consultation.
8504 Berwick RD NW Calgary, AB T3K 1E5
Want to know what your home might be worth? Contact us for a FREE valuation!

Our team is ready to help you sell your home for the highest possible price ASAP
Key Details
Sold Price $440,250
Property Type Single Family Home
Sub Type Semi Detached (Half Duplex)
Listing Status Sold
Purchase Type For Sale
Square Footage 1,221 sqft
Price per Sqft $360
Subdivision Beddington Heights
MLS® Listing ID A2067311
Sold Date 10/02/23
Style 2 Storey,Side by Side
Bedrooms 3
Full Baths 1
Half Baths 1
Originating Board Calgary
Year Built 1978
Annual Tax Amount $2,132
Tax Year 2023
Lot Size 2,970 Sqft
Acres 0.07
Property Description
Welcome to this affordable & charming 3 bedroom 1.5 bathroom 2 storey half duplex family home, located across from a large park on a quiet street, it offers a comfortable space for you and your family. This home is a 'handyman special' -- the ingredients are here to finish the projects, you get to put your skills to work. Some of the features include a spacious west facing living room with Fireplace, view of the PARK, an excellent LOCATION, this home is across from Berwick Park, upgraded to INSTANT hot water, new furnace, new siding, shingles. Some newer laminate flooring, making cleaning and maintenance a breeze. Dining Area with Large Newer Patio Doors with blinds built into the doors, that open to a partially completed deck. EAST backyard. The back deck is framed and deck boards are inside (an easy project). The Basement has ample storage. Newer washer and dryer. Parking at back off back lane. Whether you're a family, a couple, or an individual seeking a comfortable and inviting home, this property has something for everyone. With a little TLC this home could be YOUR BEST HOME. Call your favorite agent today to book your private appointment.
Location
Province AB
County Calgary
Area Cal Zone N
Zoning R-C2
Direction W
Rooms
Basement Full, Partially Finished
Interior
Interior Features Ceiling Fan(s), Granite Counters, See Remarks, Tankless Hot Water
Heating Forced Air, Natural Gas
Cooling None
Flooring Carpet, Linoleum
Fireplaces Number 1
Fireplaces Type Brick Facing, Gas, Living Room
Appliance Dishwasher, Range Hood, Refrigerator, Stove(s), Washer/Dryer, Window Coverings
Laundry In Basement
Exterior
Parking Features Off Street, Outside, Parking Pad, Rear Drive
Garage Description Off Street, Outside, Parking Pad, Rear Drive
Fence Fenced
Community Features Park, Playground, Schools Nearby
Roof Type Asphalt Shingle
Porch See Remarks
Lot Frontage 27.0
Exposure W
Total Parking Spaces 2
Building
Lot Description Back Lane
Foundation Poured Concrete
Architectural Style 2 Storey, Side by Side
Level or Stories Two
Structure Type Stucco,Wood Frame,Wood Siding
Others
Restrictions None Known
Tax ID 83215817
Ownership Private
Read Less
GET MORE INFORMATION




