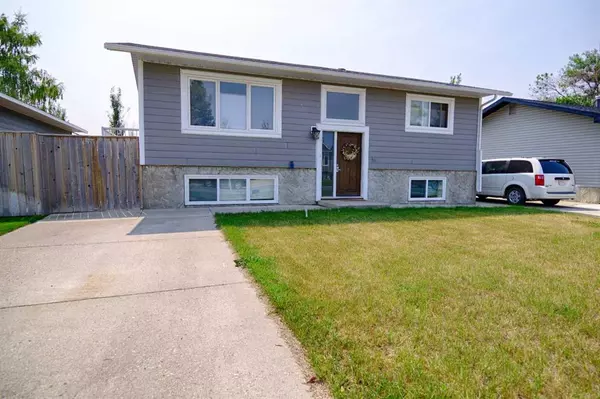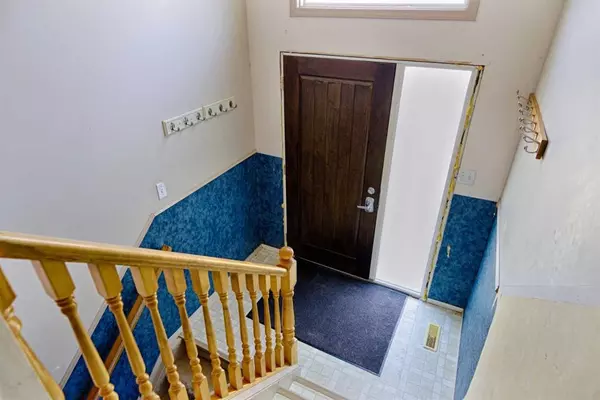For more information regarding the value of a property, please contact us for a free consultation.
711 Rosewood AVE Picture Butte, AB T0K1V0
Want to know what your home might be worth? Contact us for a FREE valuation!

Our team is ready to help you sell your home for the highest possible price ASAP
Key Details
Sold Price $285,000
Property Type Single Family Home
Sub Type Detached
Listing Status Sold
Purchase Type For Sale
Square Footage 944 sqft
Price per Sqft $301
MLS® Listing ID A2081158
Sold Date 10/03/23
Style Bi-Level
Bedrooms 4
Full Baths 2
Originating Board Lethbridge and District
Year Built 1977
Annual Tax Amount $2,664
Tax Year 2023
Lot Size 6,888 Sqft
Acres 0.16
Property Description
Attention buyers! Looking to purchase a spacious home in Picture Butte for under $300,000?? This is your chance! This home comes with a beautifully upgraded hardie-board exterior that was completed approximately 4 years ago along with some windows and roof on both the garage and house! These finishes and updates will help keep your family protected from the elements as we wrap up summer and head in to the cooler months. This home also provides plenty of room for everyone to spread out with 4 large bedrooms, 2 upstairs, and 2 downstairs, along with a full bathroom on each level. This home also has 2 living spaces, and the basement living room features a cozy gas fireplace to snuggle up to in the winter while playing games or watching your favourite movie. The kitchen features all appliances and has space for a dining room table, as well as a side door leading out to the deck for bbq'ing or accessing the large backyard. The basement also has a den area that can be used for storage, a play-room, or even an office! Don't forget, this home also features an oversized heated double detached garage, as well as 2 parking pads, and space for an RV. Don't wait any longer for a well-priced home with lots of space and that dream garage to come up - the time is now!!
Location
Province AB
County Lethbridge County
Zoning Residential - R1
Direction N
Rooms
Basement Finished, Full
Interior
Interior Features See Remarks
Heating Forced Air
Cooling None
Flooring Carpet, Laminate, Linoleum
Fireplaces Number 1
Fireplaces Type Basement, Gas
Appliance Dishwasher, Freezer, Range Hood, Refrigerator, Stove(s), Washer/Dryer
Laundry In Basement
Exterior
Parking Features Double Garage Detached, Heated Garage, Parking Pad, RV Access/Parking
Garage Spaces 2.0
Garage Description Double Garage Detached, Heated Garage, Parking Pad, RV Access/Parking
Fence Fenced
Community Features Park, Playground, Schools Nearby, Shopping Nearby
Roof Type Asphalt Shingle
Porch Deck, Patio, See Remarks
Lot Frontage 56.0
Total Parking Spaces 5
Building
Lot Description Back Lane, Back Yard
Foundation Combination
Architectural Style Bi-Level
Level or Stories One
Structure Type Cement Fiber Board,Mixed
Others
Restrictions None Known
Tax ID 56566184
Ownership Private
Read Less



