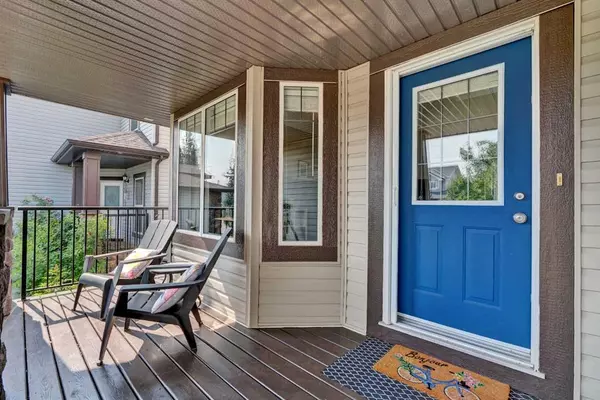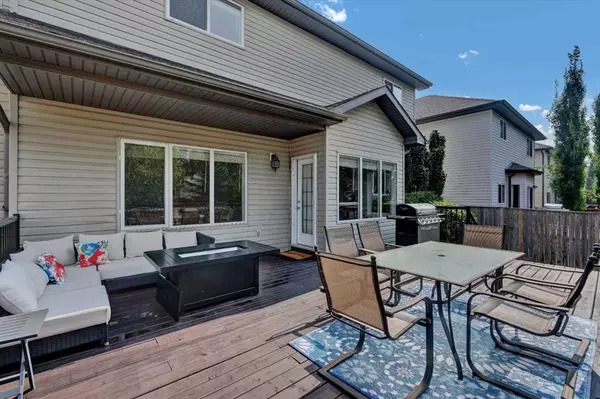For more information regarding the value of a property, please contact us for a free consultation.
201 Oakmere WAY Chestermere, AB T1X 1N5
Want to know what your home might be worth? Contact us for a FREE valuation!

Our team is ready to help you sell your home for the highest possible price ASAP
Key Details
Sold Price $670,000
Property Type Single Family Home
Sub Type Detached
Listing Status Sold
Purchase Type For Sale
Square Footage 1,937 sqft
Price per Sqft $345
Subdivision Westmere
MLS® Listing ID A2077543
Sold Date 10/03/23
Style 2 Storey
Bedrooms 4
Full Baths 3
Half Baths 1
Originating Board Calgary
Year Built 2004
Annual Tax Amount $2,959
Tax Year 2023
Lot Size 5,512 Sqft
Acres 0.13
Property Description
MASSIVE WEST BACKYARD | WALK TO THE LAKE | FULLY UPDATED THROUGHOUT | Welcome home to 201 Oakmere Way, this is the one you've been waiting for, located on a quiet street in the picturesque lakefront community of Chestermere. As you approach the home, you notice the excellent curb appeal with its inviting front porch and well-maintained landscaping. Upon entering the house, you will be taken aback by the abundance of natural light flowing through the large windows throughout, amplified by the home's west facing backyard. The main level was redone in 2023 with new carpet, LVP flooring, updated cabinets, backsplash, and gleaming quartz countertops. This main level features a large living room/den off the front entrance, a spacious kitchen, an eating area, and a cozy living room centred around a gas fireplace with direct access to the large deck and a massive backyard. Also complete with a sizable mudroom perfect for families and access to the double attached garage. The upper level features a spacious primary bedroom with a 5pc spa like ensuite and a large walk-in closet. Additionally, you will find two more sizable bedrooms and a full 4pc bathroom. The fully developed basement features a large family room, perfect for movie and game nights with the family, a 4th bedroom, 3rd full bathroom, and a spacious laundry room that can even double as a home office or craft room. Some of the recent updates include a new hot water tank (2021), new built-ins around the fireplace, a new back deck and all yearly service on the furnace done through Action Furnace. LOCATION, LOCATION, LOCATION! This home is within walking distance of restaurants, shopping centres, and the lake- including the boat launch and beach where numerous festivals and concerts are held every year, as well as schools, parks, pathways and dog parks and offers easy access in and out of town as well as direct bus service to Calgary. Please call today for a private showing, you won't want to miss this one.
Location
Province AB
County Chestermere
Zoning R-1
Direction E
Rooms
Other Rooms 1
Basement Finished, Full
Interior
Interior Features Bookcases, Built-in Features, Ceiling Fan(s), Closet Organizers, Double Vanity, Kitchen Island, Open Floorplan, Quartz Counters, Walk-In Closet(s)
Heating Forced Air, Natural Gas
Cooling None
Flooring Carpet, Vinyl
Fireplaces Number 1
Fireplaces Type Gas, Living Room, Mantle
Appliance Dishwasher, Electric Stove, Microwave Hood Fan, Refrigerator, Washer/Dryer, Window Coverings
Laundry In Basement, Laundry Room
Exterior
Parking Features Double Garage Attached, Driveway
Garage Spaces 2.0
Garage Description Double Garage Attached, Driveway
Fence Fenced
Community Features Fishing, Golf, Lake, Park, Playground, Schools Nearby, Shopping Nearby, Sidewalks, Street Lights, Tennis Court(s), Walking/Bike Paths
Roof Type Asphalt Shingle
Porch Deck, Front Porch
Lot Frontage 48.0
Total Parking Spaces 4
Building
Lot Description Back Yard, Lawn, Landscaped
Foundation Poured Concrete
Architectural Style 2 Storey
Level or Stories Two
Structure Type Wood Frame
Others
Restrictions Utility Right Of Way
Tax ID 57312753
Ownership Private
Read Less



