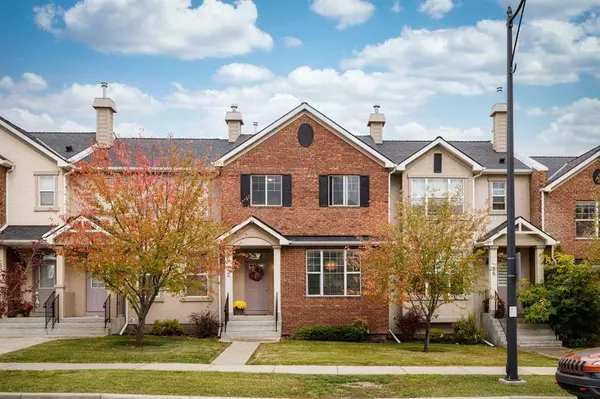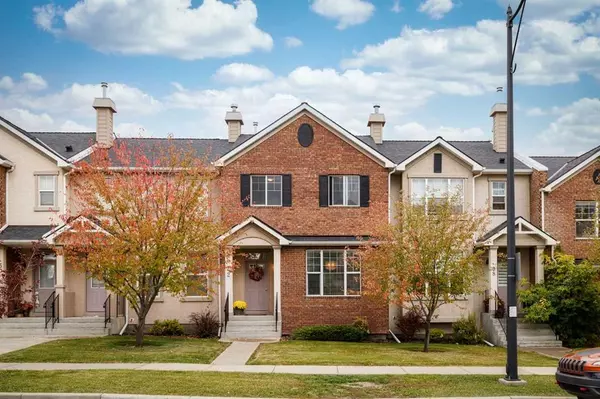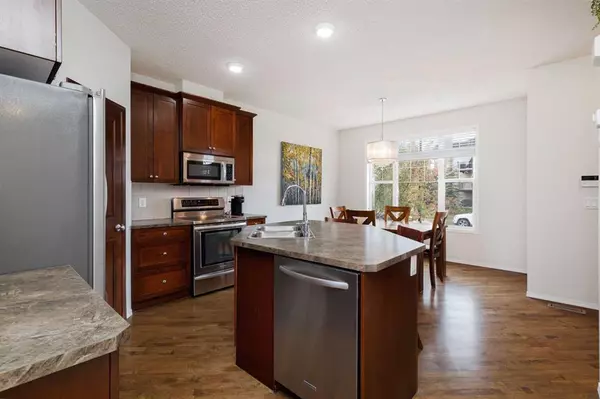For more information regarding the value of a property, please contact us for a free consultation.
42 Prestwick DR SE Calgary, AB T2Z 4K8
Want to know what your home might be worth? Contact us for a FREE valuation!

Our team is ready to help you sell your home for the highest possible price ASAP
Key Details
Sold Price $480,000
Property Type Townhouse
Sub Type Row/Townhouse
Listing Status Sold
Purchase Type For Sale
Square Footage 1,270 sqft
Price per Sqft $377
Subdivision Mckenzie Towne
MLS® Listing ID A2082040
Sold Date 10/03/23
Style 2 Storey
Bedrooms 3
Full Baths 3
Half Baths 1
Condo Fees $433
HOA Fees $18/ann
HOA Y/N 1
Originating Board Calgary
Year Built 2006
Annual Tax Amount $2,424
Tax Year 2023
Lot Size 2,325 Sqft
Acres 0.05
Property Description
ABSOLUTE PRIDE OF OWNERSHIP IN THIS HOME! THIS HOME IS MOVE IN READY! When you enter you will quickly notice the diagonal laid hardwood floors on the main floor. Your Kitchen offers Stainless Steel appliances, center island and corner pantry. Perfect for creating your favourite meals. The Dining room has large windows facing south streaming in natural light. With winter coming you can snuggle up to the gas fireplace in the Living room overlooking your backyard. Relax at the end of your busy day in your Primary bedroom that easily fits a king bed and offers a 4-piece ensuite and large walk-in closet. 2 more good sized bedrooms that fit queen beds and the main 4-piece bath are perfect for your growing family. The fully finished basement has another 4-piece bathroom plus a Family room where you could easily add a 4th bedroom with the egress window. The laundry room and storage complete this lovely home. Entertaining in your backyard is wonderful with the brick patio, grass for playing and entrance to your double detached garage. There is also convenient visitor parking beside your garage for your guests. This home is across from one of the best family playgrounds in the area. Walking distance to shopping, schools, and easy access to Stoney and Deerfoot, you will be glad to make this your new Dream Home.
Location
Province AB
County Calgary
Area Cal Zone Se
Zoning M-1 d75
Direction S
Rooms
Other Rooms 1
Basement Finished, Full
Interior
Interior Features High Ceilings, Kitchen Island, Laminate Counters, No Animal Home, No Smoking Home, Pantry, See Remarks, Walk-In Closet(s)
Heating Forced Air, Natural Gas
Cooling None
Flooring Carpet, Ceramic Tile, Hardwood
Fireplaces Number 1
Fireplaces Type Gas
Appliance Dishwasher, Dryer, Electric Range, Garage Control(s), Microwave Hood Fan, Refrigerator, Washer, Window Coverings
Laundry In Basement, Laundry Room
Exterior
Parking Features Alley Access, Double Garage Detached, On Street, See Remarks
Garage Spaces 2.0
Garage Description Alley Access, Double Garage Detached, On Street, See Remarks
Fence Fenced
Community Features Park, Playground, Schools Nearby, Shopping Nearby, Sidewalks, Street Lights, Walking/Bike Paths
Amenities Available None
Roof Type Asphalt Shingle
Porch Patio
Lot Frontage 20.01
Exposure S
Total Parking Spaces 2
Building
Lot Description Back Lane, Back Yard, Front Yard, Lawn, Landscaped
Foundation Poured Concrete
Architectural Style 2 Storey
Level or Stories Two
Structure Type Brick,Wood Frame
Others
HOA Fee Include Common Area Maintenance,Insurance,Professional Management,Reserve Fund Contributions,Snow Removal
Restrictions None Known
Tax ID 82851767
Ownership Private
Pets Allowed Restrictions, Yes
Read Less



