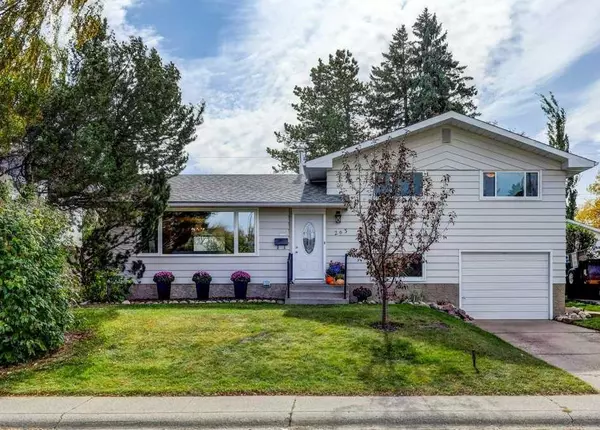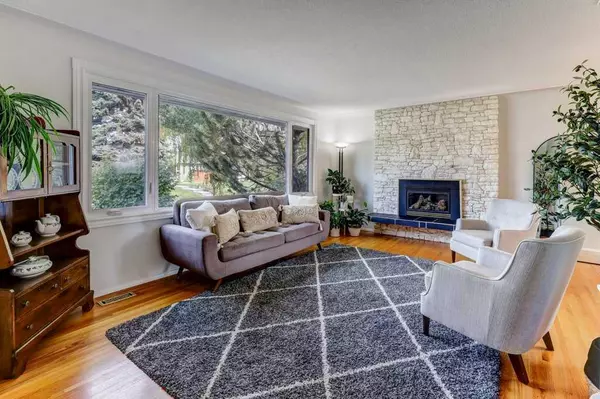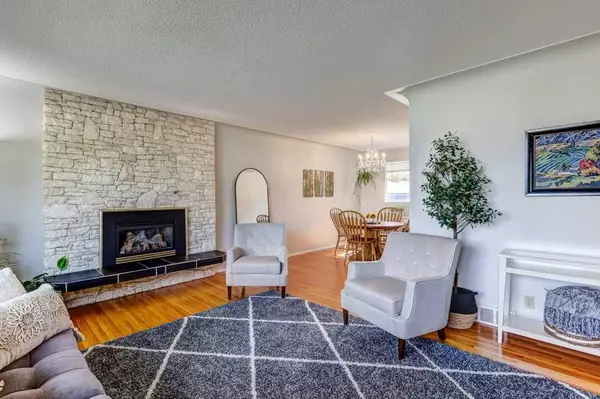For more information regarding the value of a property, please contact us for a free consultation.
263 Westminster DR SW Calgary, AB T3C 2T7
Want to know what your home might be worth? Contact us for a FREE valuation!

Our team is ready to help you sell your home for the highest possible price ASAP
Key Details
Sold Price $676,000
Property Type Single Family Home
Sub Type Detached
Listing Status Sold
Purchase Type For Sale
Square Footage 1,174 sqft
Price per Sqft $575
Subdivision Westgate
MLS® Listing ID A2083801
Sold Date 10/03/23
Style 4 Level Split
Bedrooms 4
Full Baths 1
Half Baths 1
Originating Board Calgary
Year Built 1960
Annual Tax Amount $3,703
Tax Year 2023
Lot Size 6,370 Sqft
Acres 0.15
Property Description
Welcome to this beautifully maintained, 2nd owner home in the highly sought after inner city community of Westgate! Great value for this spacious 4 level split design home with 1174 ft2 on top 2 levels plus fully developed 3rd and 4th levels. This home is located on a tree-lined street on an oversized 58' X 110' lot with a sunny, south-facing and expansive backyard. Gleaming hardwood floors throughout main and upper floors. Inviting living room on the front with gorgeous rock surround gas fireplace. Oak kitchen with lots of cabinets including extra bank of built in cabinetry and patio doors onto covered deck in beautiful and private backyard! 3 bedrooms and full bath upstairs. 3rd level walk out has direct entry to attached garage, 1/2 bath and 4th bedroom. 4th level also fully developed with spacious rec room with wet bar and newer carpets, kids play area, laundry room and utility room. Upgrades include newer vinyl windows throughout, mid efficient furnace replaced 2006, water heater 2017, upgraded blown in attic insulation, and shingles approximately 10 years old. Westgate is a great family neighborhood with several schools within walking distance including a French Immersion school, walking distance to the 45th Street LRT station and beautiful Edworthy Park, close proximity to Westhills/Signal Hill Centre and just 10 minute drive to downtown. Book your showing today to see this home as it's priced to sell quickly!
Location
Province AB
County Calgary
Area Cal Zone W
Zoning R-C1
Direction S
Rooms
Basement Finished, Full
Interior
Interior Features Bar, No Smoking Home, Vinyl Windows
Heating Forced Air, Natural Gas
Cooling None
Flooring Carpet, Ceramic Tile, Hardwood, Laminate
Fireplaces Number 1
Fireplaces Type Gas, Heatilator, Insert, Living Room, Raised Hearth, Stone
Appliance Dishwasher, Dryer, Electric Stove, Garage Control(s), Range Hood, Refrigerator, Washer, Window Coverings
Laundry Laundry Room, Lower Level
Exterior
Parking Features Concrete Driveway, Front Drive, Single Garage Attached
Garage Spaces 1.0
Garage Description Concrete Driveway, Front Drive, Single Garage Attached
Fence Fenced
Community Features Park, Playground, Schools Nearby
Roof Type Asphalt Shingle
Porch Deck
Lot Frontage 58.01
Exposure S
Total Parking Spaces 2
Building
Lot Description Back Lane, Back Yard, Landscaped, Private, Rectangular Lot, Treed
Foundation Poured Concrete
Architectural Style 4 Level Split
Level or Stories 4 Level Split
Structure Type Wood Frame,Wood Siding
Others
Restrictions None Known
Tax ID 83112801
Ownership Private
Read Less



