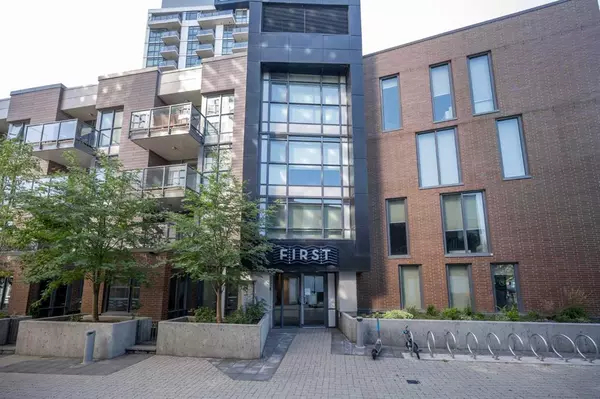For more information regarding the value of a property, please contact us for a free consultation.
619 Confluence WAY SE #320 Calgary, AB T2G 0G1
Want to know what your home might be worth? Contact us for a FREE valuation!

Our team is ready to help you sell your home for the highest possible price ASAP
Key Details
Sold Price $252,000
Property Type Condo
Sub Type Apartment
Listing Status Sold
Purchase Type For Sale
Square Footage 484 sqft
Price per Sqft $520
Subdivision Downtown East Village
MLS® Listing ID A2080299
Sold Date 10/03/23
Style Apartment
Bedrooms 1
Full Baths 1
Condo Fees $440/mo
Originating Board Calgary
Year Built 2015
Annual Tax Amount $1,370
Tax Year 2023
Property Description
1 bed, 1 bath modern suite available in East Village! The unit features Bright flooring, a kitchen island, great living room area, a desk space for working from home, in suite laundry, and a spacious glass panel east facing balcony 3 floors above a quiet sidewalk alley. Inside the large bedroom are floating nightstands, and ample closet space for your wardrobe. The bathroom is a gorgeous 4-piece with a rainfall showerhead, beautiful accent tile, and plenty of cupboard and counter space. There is no titled or assigned stall with this unit, but it does comes with a storage locker. Features of the building include a concierge, common terrace, a courtyard, a fitness area, and a common lounge area on the top floor. Located near restaurants, cafes, barbers, hair salons, Superstore, Panago Pizza, Tim Hortons, The Calgary Public Library a dog park and the Bow River. Tons of areas to go biking, running, walking etc. This condo is perfect for the single professional or young couple. Furniture can come with the sale based on an accepted offer.
Location
Province AB
County Calgary
Area Cal Zone Cc
Zoning CC-EMU
Direction N
Interior
Interior Features Kitchen Island, No Animal Home, No Smoking Home, Open Floorplan, See Remarks
Heating Fan Coil, Natural Gas
Cooling Central Air
Flooring Tile, Vinyl
Appliance Built-In Oven, Dishwasher, Dryer, Microwave, Range, Refrigerator, Washer
Laundry In Unit
Exterior
Parking Features None
Garage Description None
Community Features Park, Playground, Shopping Nearby, Sidewalks, Walking/Bike Paths
Amenities Available Dog Park, Elevator(s), Fitness Center
Roof Type Rubber
Porch Balcony(s)
Exposure E
Building
Story 18
Architectural Style Apartment
Level or Stories Single Level Unit
Structure Type Brick,Metal Siding ,Wood Frame
Others
HOA Fee Include Common Area Maintenance,Heat,Maintenance Grounds,Professional Management,Reserve Fund Contributions,Snow Removal,Trash,Water
Restrictions Call Lister
Ownership Private
Pets Allowed Yes
Read Less



