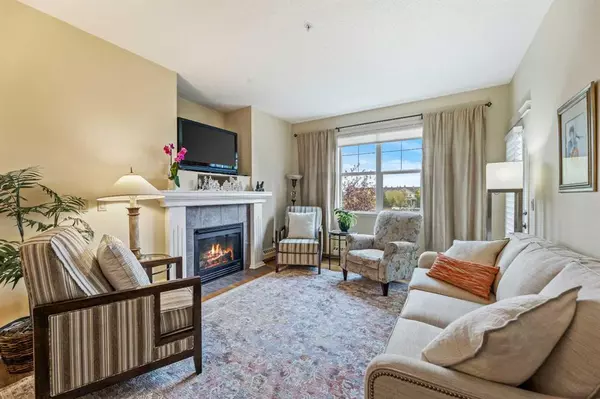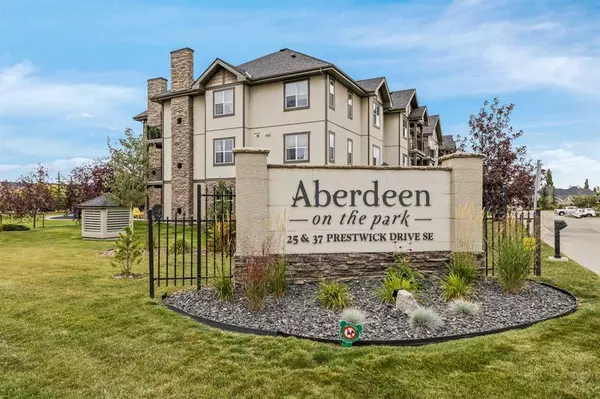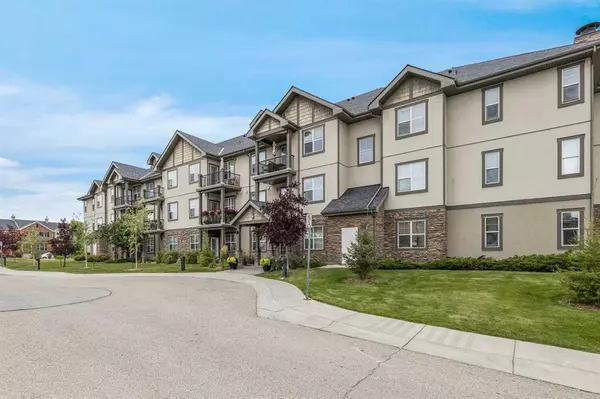For more information regarding the value of a property, please contact us for a free consultation.
25 Prestwick DR SE #211 Calgary, AB T2Z4Z1
Want to know what your home might be worth? Contact us for a FREE valuation!

Our team is ready to help you sell your home for the highest possible price ASAP
Key Details
Sold Price $350,000
Property Type Condo
Sub Type Apartment
Listing Status Sold
Purchase Type For Sale
Square Footage 965 sqft
Price per Sqft $362
Subdivision Mckenzie Towne
MLS® Listing ID A2082729
Sold Date 10/03/23
Style Low-Rise(1-4)
Bedrooms 2
Full Baths 2
Condo Fees $740/mo
Originating Board Calgary
Year Built 2005
Annual Tax Amount $1,412
Tax Year 2023
Property Description
WELCOME TO YOUR NEW STOMPING GROUNDS in beautiful McKenzie Towne in the highly desirable Aberdeen on the Park condo complex!! This fully renovated and updated unit features 9 foot ceilings, 2 bedrooms and 2 baths with the primary bedroom offering a 4-piece en-suite and walk-in closet. It has white ceiling height cupboards, new stainless steel appliances and quartz countertops. There is a large storage room that also has the washer and dryer inside. Natural light flows through with all the large back windows that have nothing to block the sun. The back also overlooks a very pretty park from the patio or just looking out the windows. Around the corner is a catholic church "St Albert the Great Parish" and is no more than a 1-2 minute walk. The condo complex is tucked away nicely in a quiet corner of McKenzie Town but close proximity to everything you'll need. This complex has no age restrictions but does have a majority of 50+ age group, so might be more appealing to those similar. Residents are VERY friendly and the building is well managed. The condo fees include electricity, gas, garbage/snow removal, insurance, maintenance and reserve funds. The only additional bills will be internet/cable/content insurance. Small pets allowed with board approval. This no carpet home is easy to clean, open concept, bright and airy; just unpack and settle in. The second bedroom has a murphey bed that is a wall length office/desk area when not being used and is attached/included in the sale. But could possibly be removed if necessary. Welcome Home :)
Location
Province AB
County Calgary
Area Cal Zone Se
Zoning R-1N
Direction W
Rooms
Other Rooms 1
Interior
Interior Features Bookcases, Breakfast Bar, High Ceilings, Kitchen Island, No Animal Home, No Smoking Home, Open Floorplan, Pantry, Quartz Counters, Storage, Walk-In Closet(s)
Heating Baseboard, Natural Gas
Cooling Other
Flooring Laminate, Linoleum
Fireplaces Number 1
Fireplaces Type Decorative, Family Room, Gas, Gas Starter, Insert, Tile
Appliance Dishwasher, Dryer, Electric Stove, Garage Control(s), Microwave Hood Fan, Refrigerator, Washer, Window Coverings
Laundry In Unit
Exterior
Parking Features Additional Parking, Covered, Enclosed, Guest, Heated Garage, Parkade, Secured, Underground
Garage Description Additional Parking, Covered, Enclosed, Guest, Heated Garage, Parkade, Secured, Underground
Community Features Park, Playground, Schools Nearby, Shopping Nearby, Sidewalks, Street Lights, Walking/Bike Paths
Amenities Available Elevator(s), Parking, Playground, Secured Parking, Snow Removal, Storage, Trash, Visitor Parking
Roof Type Asphalt Shingle
Porch Deck
Exposure W
Total Parking Spaces 2
Building
Story 3
Foundation Poured Concrete
Architectural Style Low-Rise(1-4)
Level or Stories Single Level Unit
Structure Type Stone,Stucco,Wood Frame
Others
HOA Fee Include Electricity,Gas,Heat,Insurance,Interior Maintenance,Professional Management,Reserve Fund Contributions,Residential Manager,Snow Removal,Trash,Water
Restrictions Pet Restrictions or Board approval Required
Tax ID 82753794
Ownership Private
Pets Allowed Cats OK, Dogs OK
Read Less



