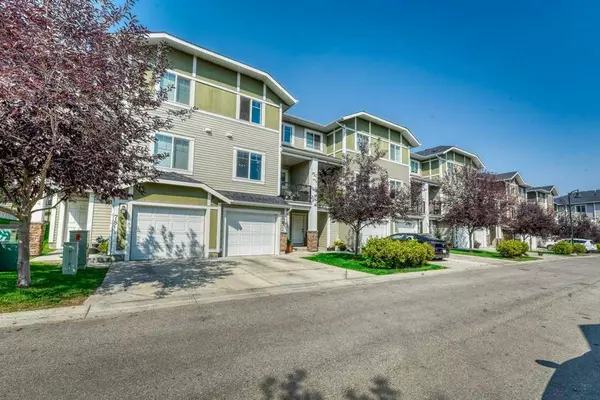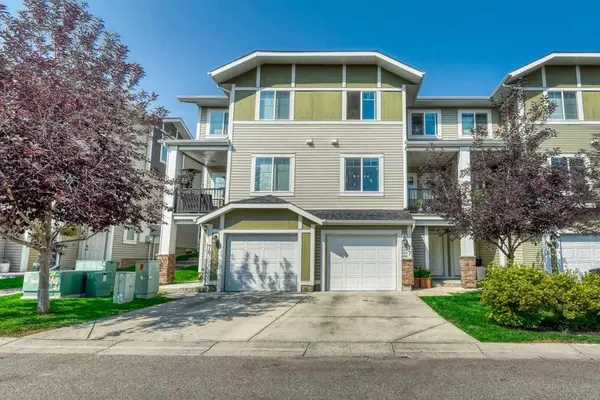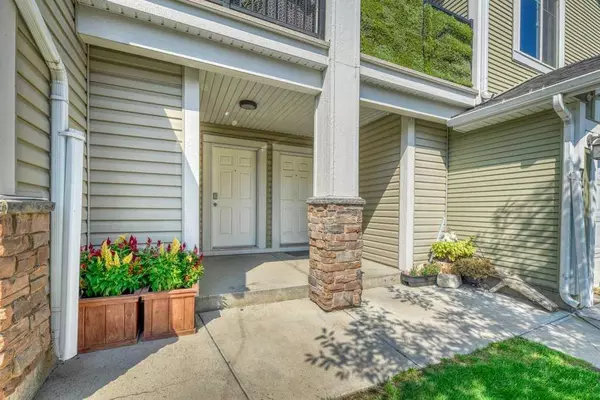For more information regarding the value of a property, please contact us for a free consultation.
300 Marina DR #77 Chestermere, AB T1X 0P6
Want to know what your home might be worth? Contact us for a FREE valuation!

Our team is ready to help you sell your home for the highest possible price ASAP
Key Details
Sold Price $410,000
Property Type Townhouse
Sub Type Row/Townhouse
Listing Status Sold
Purchase Type For Sale
Square Footage 1,184 sqft
Price per Sqft $346
Subdivision Westmere
MLS® Listing ID A2076735
Sold Date 10/03/23
Style 2 Storey
Bedrooms 3
Full Baths 2
Half Baths 1
Condo Fees $298
Originating Board Calgary
Year Built 2013
Annual Tax Amount $1,823
Tax Year 2023
Property Description
Don't miss out on this one! Experience CAREFREE LIVING with all of Chestermere's amenities just steps from your front door. Walk to SHOPPING, RESTAURANTS, BARS, GYMS, THE LIBRARY and of course - THE LAKE, BEACH and the many gorgeous PARKS AND PATHWAYS Westmere has to offer including an OFF LEASH DOG PARK! This 2 story townhome is one of the few in this complex that have their own FULLY FENCED BACKYARD complete with deck and backing onto pathway and greenspace. Enter from street level or from your attached garage which you're sure to enjoy no matter what the season! There is a spacious foyer where you can keep shoes, coats and other clutter out of the main living area. There is also a good sized storage area on this level. Head up the first set of stairs to the 2nd floor which is SPACIOUS, OPEN CONCEPT, FLOODED WITH NATURAL LIGHT and boasts 9' CEILINGS. The modern kitchen is complete with EUROPEAN STYLE CABINETRY, tile backsplash, COUNTER HEIGHT ISLAND WITH SEATING and GRANITE countertops. Enjoy your morning coffee or relax in the evening on your PRIVATE BALCONY located just off the dining room. At the other end of the main floor is a spacious living area and access to your back deck and yard. A 2 pc powder room is conveniently located on this level. Up one more set of stairs you'll find 3 GOOD SIZED BEDROOMS including a PRIMARY with 4 pc ENSUITE BATH and WALK IN CLOSET. The other 2 bedrooms share the main bath and you'll love the convenience of having your laundry room located on the bedroom level. There is an abundance of natural light throughout the entire home and granite counters in both upstairs baths. Your fur baby is welcome with board approval in this PET FRIENDLY complex, and there's no need to bring your snow shovel since SNOW REMOVAL AND GROUNDS MAINTENANCE ARE INCLUDED. This is the perfect home for a first time buyer, empty nester or investor and you are going to love living in the vibrant community of Chestermere. Book your showing now - properties like this are going fast in today's market and you don't want to miss out!!
Location
Province AB
County Chestermere
Zoning RM3
Direction S
Rooms
Other Rooms 1
Basement None, Unfinished
Interior
Interior Features Closet Organizers, Granite Counters, High Ceilings, Kitchen Island, Pantry, Storage, Vinyl Windows
Heating Forced Air, Natural Gas
Cooling None
Flooring Carpet, Laminate, Linoleum
Appliance Dishwasher, Dryer, Electric Stove, Microwave Hood Fan, Refrigerator, Washer, Window Coverings
Laundry Upper Level
Exterior
Parking Features Single Garage Attached
Garage Spaces 1.0
Garage Description Single Garage Attached
Fence Fenced
Community Features Fishing, Golf, Lake, Park, Playground, Schools Nearby, Shopping Nearby, Sidewalks, Street Lights, Walking/Bike Paths
Amenities Available Gazebo
Roof Type Asphalt Shingle
Porch Deck, Enclosed, Rear Porch
Exposure S
Total Parking Spaces 2
Building
Lot Description Back Yard, Front Yard
Foundation Poured Concrete
Architectural Style 2 Storey
Level or Stories Two
Structure Type Wood Frame
Others
HOA Fee Include Common Area Maintenance,Maintenance Grounds,Professional Management,Reserve Fund Contributions,Snow Removal,Trash
Restrictions Restrictive Covenant,Utility Right Of Way
Tax ID 57475344
Ownership Private
Pets Allowed Restrictions
Read Less



