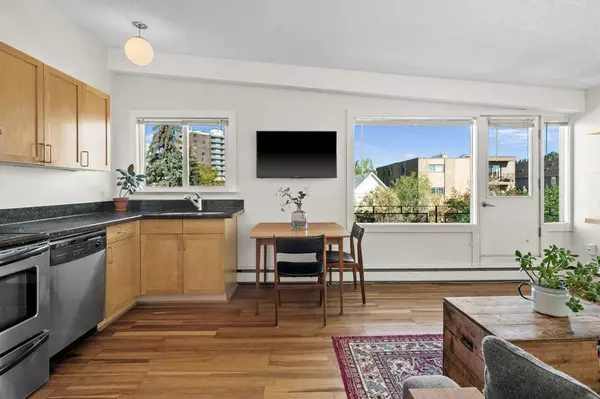For more information regarding the value of a property, please contact us for a free consultation.
933 3 AVE NW #10 Calgary, AB T2N 0J7
Want to know what your home might be worth? Contact us for a FREE valuation!

Our team is ready to help you sell your home for the highest possible price ASAP
Key Details
Sold Price $231,000
Property Type Condo
Sub Type Apartment
Listing Status Sold
Purchase Type For Sale
Square Footage 458 sqft
Price per Sqft $504
Subdivision Sunnyside
MLS® Listing ID A2080760
Sold Date 10/03/23
Style Low-Rise(1-4)
Bedrooms 1
Full Baths 1
Condo Fees $398/mo
Originating Board Calgary
Year Built 1969
Annual Tax Amount $1,235
Tax Year 2023
Property Description
Welcome to The Capri in the desirable inner city community of Sunnyside! This attractive concrete building is ideally situated just a stone's throw away from Kensington, where you can take advantage of the many restaurants and shops that make this area so attractive. With Safeway and the train station across the street, you can easily get by without a car, plus you can walk to the Bow River or bike downtown; your options are endless! Freshly painted throughout, this TOP floor, corner unit is perfect for first-time home buyers and investors alike. The vaulted ceilings create an expansive and airy ambiance that welcomes an abundance of natural light with its large windows and northwest facing exposure. This condo has been upgraded throughout including granite countertops, stainless steel appliances, and laminate flooring that creates a modern aesthetic for today's buyer. Not to forget, this condo includes in-suite laundry, an additional storage locker, and assigned parking stall! Don't miss your chance to live in one of the most walkable communities in Calgary.
Location
Province AB
County Calgary
Area Cal Zone Cc
Zoning M-CG d72
Direction NW
Interior
Interior Features No Smoking Home, Vaulted Ceiling(s)
Heating Baseboard, Natural Gas
Cooling None
Flooring Carpet, Ceramic Tile, Laminate
Appliance Dishwasher, Dryer, Electric Stove, Range Hood, Refrigerator, Washer, Window Coverings
Laundry In Unit
Exterior
Parking Features Stall
Garage Description Stall
Community Features Golf, Playground, Schools Nearby, Shopping Nearby, Sidewalks, Street Lights
Amenities Available Storage
Roof Type Tar/Gravel
Porch Balcony(s)
Exposure NW
Total Parking Spaces 1
Building
Story 4
Architectural Style Low-Rise(1-4)
Level or Stories Single Level Unit
Structure Type Concrete,Stucco
Others
HOA Fee Include Heat,Insurance,Maintenance Grounds,Parking,Professional Management,Reserve Fund Contributions,Sewer,Snow Removal,Water
Restrictions Pet Restrictions or Board approval Required
Ownership Private
Pets Allowed Restrictions
Read Less



