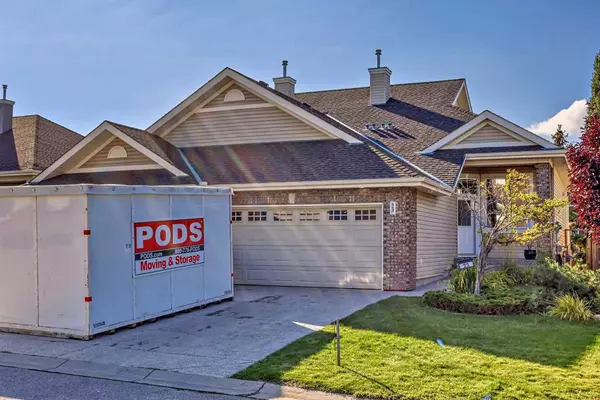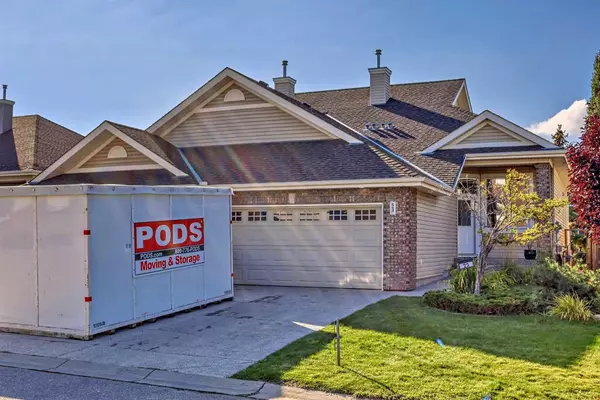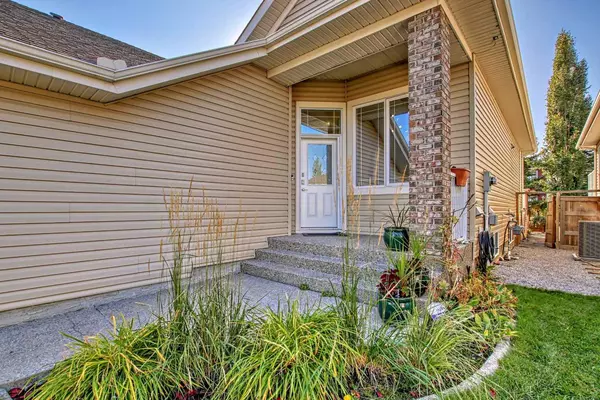For more information regarding the value of a property, please contact us for a free consultation.
23 West Jensen PL SW Calgary, AB T3H 5W9
Want to know what your home might be worth? Contact us for a FREE valuation!

Our team is ready to help you sell your home for the highest possible price ASAP
Key Details
Sold Price $700,000
Property Type Single Family Home
Sub Type Semi Detached (Half Duplex)
Listing Status Sold
Purchase Type For Sale
Square Footage 1,205 sqft
Price per Sqft $580
Subdivision West Springs
MLS® Listing ID A2081116
Sold Date 10/04/23
Style Bungalow,Side by Side
Bedrooms 3
Full Baths 2
Half Baths 1
HOA Fees $10/ann
HOA Y/N 1
Originating Board Calgary
Year Built 2006
Annual Tax Amount $4,583
Tax Year 2023
Lot Size 4,714 Sqft
Acres 0.11
Property Description
Rarely these quality units come up for sale. Quiet cul-de-sac location in the excellent neighborhood of West Springs , close to everything for your convenience. This villa-style bungalow is bright and open, filled with extra light from oversized windows and a skylight. The home is full of convenient and quality features, such as large kitchen island with granite countertops, convenient pantry and lots of cupboard space; sun filled dining area, vaulted ceiling, gleaming hardwood floors, 2 gas fireplaces to keep you extra warm in winter, spacious primary bedroom with a walk-in closet and 4 pc. ensuite bath and much more, but you have to come and see for yourself. Large deck and patio provide quiet outdoor enjoyment for your family and friends. Enjoy the backyard garden with a 12'x12' greenhouse, filled with many plants and shrubs. The lower level is fully developed with 2 additional bedrooms, family room and 3 pc. bath. Plenty of additional storage is available in the utility room, the double attached garage and under the deck. Easy access to shopping, walking and biking trails, public transit and a safe modern neighborhood. Come and check it out, it will not last.
Location
Province AB
County Calgary
Area Cal Zone W
Zoning R-2
Direction S
Rooms
Other Rooms 1
Basement Finished, Full
Interior
Interior Features Ceiling Fan(s), Central Vacuum, Granite Counters, Jetted Tub, Kitchen Island, No Smoking Home, Pantry, Skylight(s), Vaulted Ceiling(s), Vinyl Windows, Walk-In Closet(s)
Heating Fireplace(s), Forced Air, Natural Gas
Cooling None
Flooring Carpet, Ceramic Tile, Hardwood
Fireplaces Number 2
Fireplaces Type Family Room, Gas, Living Room
Appliance Dishwasher, Dryer, Electric Stove, Garage Control(s), Microwave, Refrigerator, Washer, Window Coverings
Laundry Main Level
Exterior
Parking Features Double Garage Attached
Garage Spaces 2.0
Garage Description Double Garage Attached
Fence Fenced
Community Features Other
Amenities Available Community Gardens, None
Roof Type Asphalt Shingle
Porch Deck, Patio
Lot Frontage 34.12
Exposure S
Total Parking Spaces 4
Building
Lot Description Lawn, Garden, Landscaped, Rectangular Lot
Foundation Poured Concrete
Architectural Style Bungalow, Side by Side
Level or Stories One
Structure Type Stucco,Wood Frame
Others
Restrictions None Known
Tax ID 82922621
Ownership Private
Read Less



