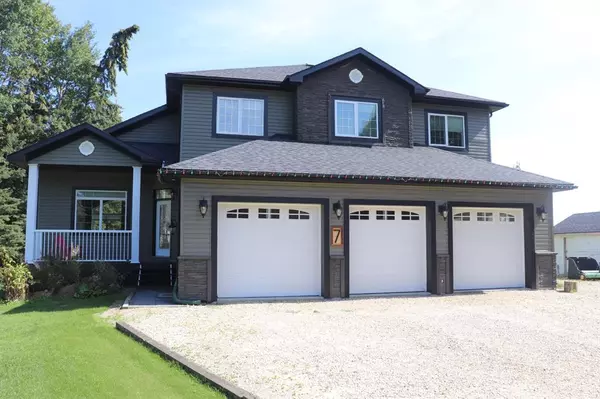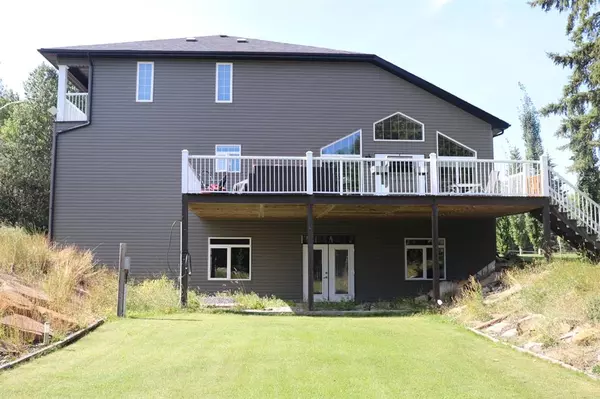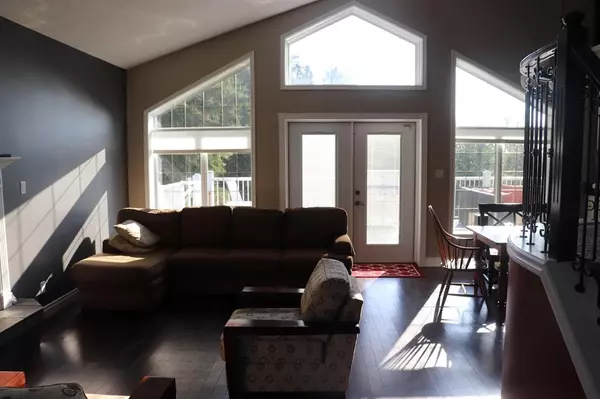For more information regarding the value of a property, please contact us for a free consultation.
7 Bench Creek Estate Edson, AB T7E 0B3
Want to know what your home might be worth? Contact us for a FREE valuation!

Our team is ready to help you sell your home for the highest possible price ASAP
Key Details
Sold Price $595,000
Property Type Single Family Home
Sub Type Detached
Listing Status Sold
Purchase Type For Sale
Square Footage 2,217 sqft
Price per Sqft $268
Subdivision Edson
MLS® Listing ID A1251534
Sold Date 10/04/23
Style 2 Storey,Acreage with Residence
Bedrooms 4
Full Baths 3
Half Baths 1
Condo Fees $25
Originating Board Alberta West Realtors Association
Year Built 2008
Annual Tax Amount $7,068
Tax Year 2023
Lot Size 4.050 Acres
Acres 4.05
Property Description
Stunning two storey home on 4.05 acres with south westerly views to the mountains located in Bench Creek Estates "In-town subdivision off Rodeo Road. This quality home has a feature staircase leading to three bedrooms on the upper level which has a balcony open to the living room. 5 piece ensuite with whirlpool tub, separate exercise room accessed from triple car garage, large kitchen with abundance of cabinets, center island, stainless steel appliances, Theatre Room in walkout basement along with a family room, storage, three piece bath and the 4th. bedroom. In floor heat in basement and garage. The home has been wired and ready for installation for a hot tub. This acreage is one of 11 in this "bare land condominium" where you own your own lot and have access to 30 acres of fenced and cross fenced common land with Bench Creek running along the edge. Owners are allowed two horses each in the common area. Solid concrete basement to second story truss system. Architecturally controlled, in town limits subdivision. School Bus available.
Location
Province AB
County Yellowhead County
Zoning R-ER
Direction S
Rooms
Other Rooms 1
Basement Finished, Full
Interior
Interior Features Ceiling Fan(s)
Heating Boiler, Forced Air, Natural Gas
Cooling None
Flooring Carpet, Ceramic Tile, Hardwood
Fireplaces Number 1
Fireplaces Type Gas
Appliance Dishwasher, Dryer, Refrigerator, Stove(s), Washer, Window Coverings
Laundry Upper Level
Exterior
Parking Features Driveway, Gravel Driveway, Triple Garage Attached
Garage Spaces 3.0
Garage Description Driveway, Gravel Driveway, Triple Garage Attached
Fence None
Community Features None
Utilities Available Electricity Connected, Natural Gas Connected, Sewer Connected, Water Connected
Amenities Available None
Roof Type Asphalt Shingle
Porch Balcony(s), Deck
Lot Frontage 1221.67
Exposure W
Total Parking Spaces 6
Building
Lot Description Cul-De-Sac, Front Yard, Lawn, Landscaped, Rectangular Lot, Treed
Foundation Poured Concrete
Sewer Holding Tank
Water Well
Architectural Style 2 Storey, Acreage with Residence
Level or Stories Two
Structure Type Vinyl Siding,Wood Frame
Others
HOA Fee Include Common Area Maintenance
Restrictions None Known
Tax ID 76064312
Ownership Private
Pets Allowed Yes
Read Less



