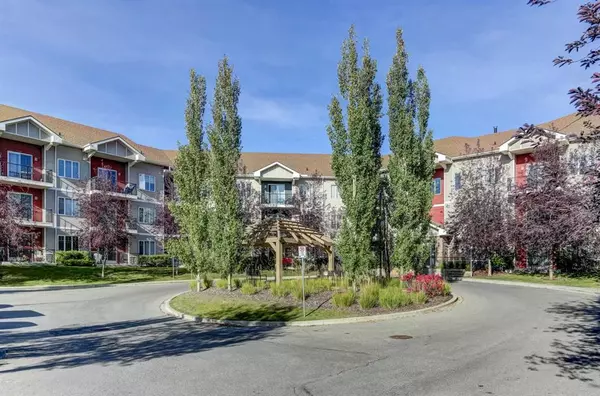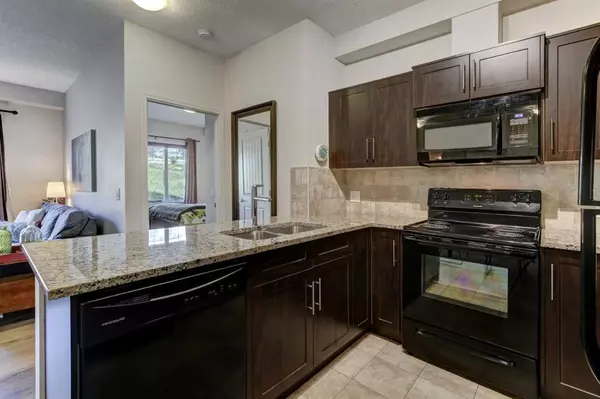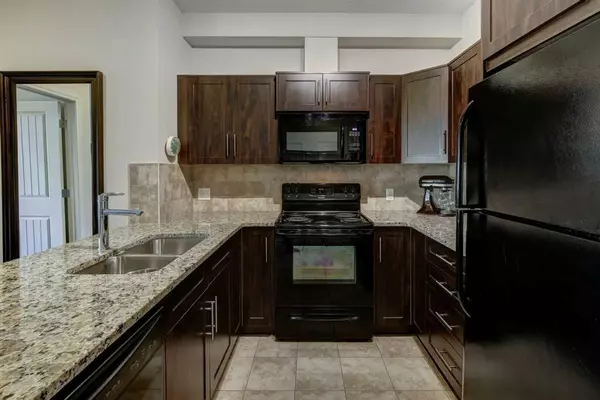For more information regarding the value of a property, please contact us for a free consultation.
1540 Sherwood BLVD NW #1226 Calgary, AB T3R 0K5
Want to know what your home might be worth? Contact us for a FREE valuation!

Our team is ready to help you sell your home for the highest possible price ASAP
Key Details
Sold Price $320,500
Property Type Condo
Sub Type Apartment
Listing Status Sold
Purchase Type For Sale
Square Footage 832 sqft
Price per Sqft $385
Subdivision Sherwood
MLS® Listing ID A2080508
Sold Date 10/04/23
Style Low-Rise(1-4)
Bedrooms 2
Full Baths 2
Condo Fees $451/mo
Originating Board Calgary
Year Built 2012
Annual Tax Amount $1,248
Tax Year 2023
Property Description
Spacious, bright and very well cared for 2 bedroom, 2 bathroom condo with sunny southwest facing balcony, brand new laminate flooring, trendy neutral paint and 9 ft ceilings. Well laid out kitchen with granite countertops and plenty of cabinetry. Dining area with room for a sizeable table. Bright living room with patio doors leading to the southwest facing balcony. Primary bedroom has a large walkthrough closet and full ensuite with ceramic tile floors and shower/tub combo. 2nd bedroom and bathroom on the other side of the living room from the primary bedroom, great for privacy. Spacious in-suite laundry and storage room. One titled underground parking stall included with this unit. Well maintained, pet friendly building with reasonable condo fees, nice landscaping and visitor parking. Convenient location with quick access to major roads and minutes to Costco and amenities in the Beacon Hill shopping area. Great opportunity to own this well kept condo that the original owner is selling!
Location
Province AB
County Calgary
Area Cal Zone N
Zoning M-1 d125
Direction N
Rooms
Other Rooms 1
Interior
Interior Features Closet Organizers, No Smoking Home, Open Floorplan, See Remarks, Stone Counters
Heating Baseboard
Cooling None
Flooring Ceramic Tile, Laminate
Appliance Dishwasher, Dryer, Electric Range, Microwave Hood Fan, Refrigerator, Washer, Window Coverings
Laundry In Unit
Exterior
Parking Features Parkade, Underground
Garage Description Parkade, Underground
Community Features Park, Playground, Schools Nearby, Shopping Nearby
Amenities Available Visitor Parking
Porch Balcony(s)
Exposure SW
Total Parking Spaces 1
Building
Story 3
Architectural Style Low-Rise(1-4)
Level or Stories Single Level Unit
Structure Type Stone,Vinyl Siding,Wood Frame
Others
HOA Fee Include Common Area Maintenance,Heat,Insurance,Professional Management,Reserve Fund Contributions,Sewer,Snow Removal,Trash,Water
Restrictions Pet Restrictions or Board approval Required,Utility Right Of Way
Tax ID 82738835
Ownership Private
Pets Allowed Restrictions
Read Less
GET MORE INFORMATION




