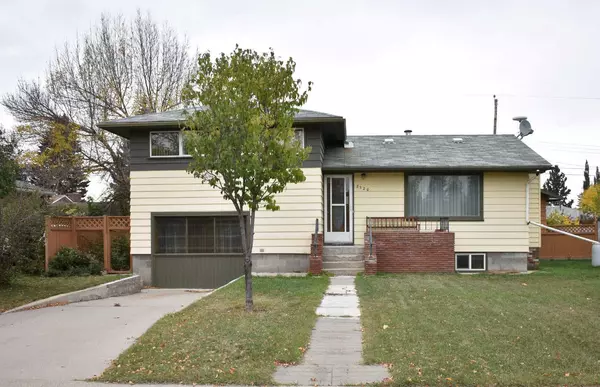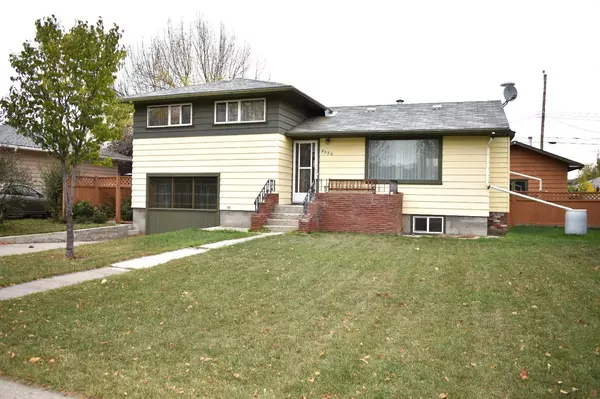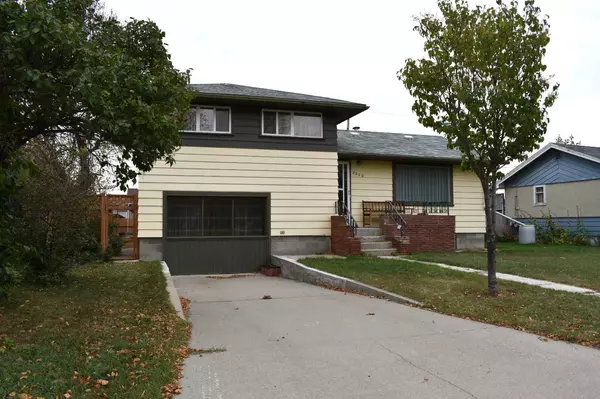For more information regarding the value of a property, please contact us for a free consultation.
8320 43 AVE NW Calgary, AB T3B 1X9
Want to know what your home might be worth? Contact us for a FREE valuation!

Our team is ready to help you sell your home for the highest possible price ASAP
Key Details
Sold Price $516,000
Property Type Single Family Home
Sub Type Detached
Listing Status Sold
Purchase Type For Sale
Square Footage 932 sqft
Price per Sqft $553
Subdivision Bowness
MLS® Listing ID A2083448
Sold Date 10/05/23
Style 4 Level Split
Bedrooms 3
Full Baths 1
Originating Board Calgary
Year Built 1957
Annual Tax Amount $2,799
Tax Year 2023
Lot Size 5,995 Sqft
Acres 0.14
Property Description
Welcome to a lovingly preserved, by long time owners, three bedroom, fully developed, four level spilt on a manicured and massive 60ft (R-C1) wide lot in the heart of Bowness!! Spectacular and quiet location across from a tot lot, green space and great views of Canada Olympic Park!! This original character house features a lot of the original pristine finishes plus, 3 bedrooms upstairs, gorgeous hardwood flooring through out the main floor, the dining/living room areas lead to a large raised deck from patio doors, 3rd level walk out, and a 4th level lower recreation/games room. The 3rd level walk out could be converted into a suite, with some modifications and city permits of course! The amazing and private fenced rear yard will sure to impress all new potential home owners! HERE'S THE BONUS.....A MASSIVE 32 FT DEEP SHOP-LIKE GARAGE!! This mechanics dream garage has 10ft ceilings, 220 wiring, air compressor, insulated, gas is installed (heater was removed and easily replaced) and a wood stove. There is also a rear gate for RV parking. Be sure to check out this lovely property as they don't come to the market very often!!!
Location
Province AB
County Calgary
Area Cal Zone Nw
Zoning R-C1
Direction S
Rooms
Basement Finished, Walk-Out To Grade
Interior
Interior Features Bookcases, Built-in Features, Central Vacuum, See Remarks
Heating Forced Air, Natural Gas
Cooling None
Flooring Carpet, Hardwood
Appliance Freezer, Gas Range, Portable Dishwasher, Refrigerator, Window Coverings
Laundry Laundry Room
Exterior
Parking Features 220 Volt Wiring, Alley Access, Garage Door Opener, Oversized, RV Access/Parking, Single Garage Detached, Tandem
Garage Spaces 2.0
Garage Description 220 Volt Wiring, Alley Access, Garage Door Opener, Oversized, RV Access/Parking, Single Garage Detached, Tandem
Fence Fenced
Community Features Park, Playground, Schools Nearby, Shopping Nearby
Roof Type Asphalt Shingle
Porch Deck
Lot Frontage 60.01
Total Parking Spaces 2
Building
Lot Description Back Lane, Back Yard, Fruit Trees/Shrub(s), Landscaped, Rectangular Lot, Treed
Foundation Block
Architectural Style 4 Level Split
Level or Stories 4 Level Split
Structure Type Brick,Wood Frame,Wood Siding
Others
Restrictions None Known
Tax ID 82873608
Ownership Private
Read Less



