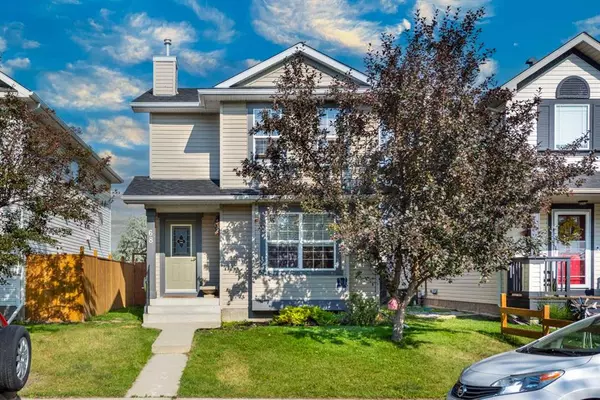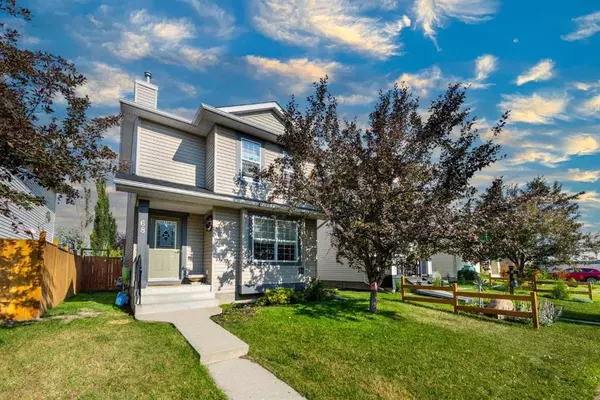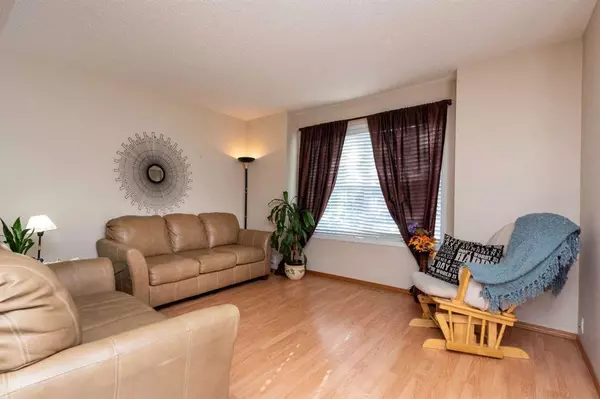For more information regarding the value of a property, please contact us for a free consultation.
68 Bridleridge GDNS SW Calgary, AB T2Y 1C9
Want to know what your home might be worth? Contact us for a FREE valuation!

Our team is ready to help you sell your home for the highest possible price ASAP
Key Details
Sold Price $459,900
Property Type Single Family Home
Sub Type Detached
Listing Status Sold
Purchase Type For Sale
Square Footage 1,233 sqft
Price per Sqft $372
Subdivision Bridlewood
MLS® Listing ID A2071206
Sold Date 10/05/23
Style 2 Storey
Bedrooms 4
Full Baths 1
Half Baths 1
Originating Board Calgary
Year Built 2001
Annual Tax Amount $2,678
Tax Year 2023
Lot Size 3,530 Sqft
Acres 0.08
Property Description
Fantastic Bridlewood opportunity! This spacious and family-friendly home has a new roof, siding, and flooring throughout! Seeing is believing and this home delivers! This well-maintained two-storey home features three bedrooms, one and a half baths, main floor laundry, and a developed basement with a good-sized bedroom/office, lots of storage, and built-in shelving! The thoughtful and well-laid-out floor plan has a large west-facing living room with lots of natural light, a generous-sized kitchen and a nook area with an abundance of cupboard and storage space. The spacious second floor has a large master bedroom with a walk-in closet and two additional bedrooms! The large east-facing backyard has ample room for children and pets and the large and functional back deck has lots of space for a table, chairs, and a BBQ. This home is close to schools, shopping, transit, and all amenities! The property has been reduced to sell and is by far the best value for a detached, single-family home in Bridlewood! BRING YOUR OFFERS!
Location
Province AB
County Calgary
Area Cal Zone S
Zoning R-1N
Direction W
Rooms
Basement Full, Partially Finished
Interior
Interior Features No Animal Home
Heating Forced Air
Cooling None
Flooring Carpet, Laminate, Linoleum
Appliance Dishwasher, Electric Stove, Refrigerator, Washer/Dryer
Laundry Main Level
Exterior
Parking Features Parking Pad
Garage Description Parking Pad
Fence Fenced
Community Features Park, Schools Nearby, Shopping Nearby, Walking/Bike Paths
Roof Type Asphalt Shingle
Porch Deck
Lot Frontage 32.0
Total Parking Spaces 2
Building
Lot Description Back Lane, Back Yard
Foundation Poured Concrete
Architectural Style 2 Storey
Level or Stories Two
Structure Type Wood Frame
Others
Restrictions None Known
Tax ID 82708614
Ownership Private
Read Less



