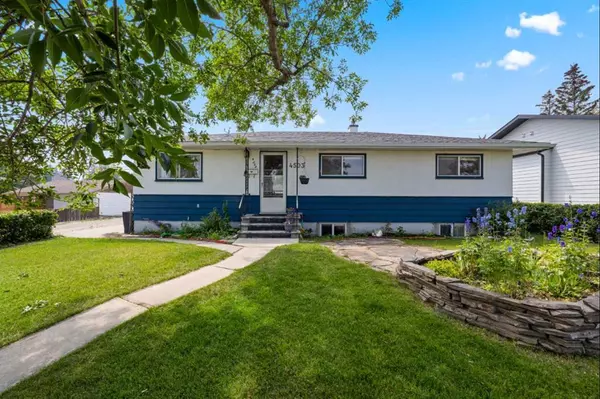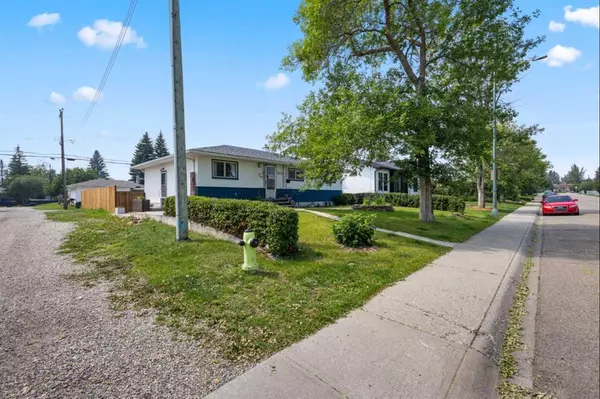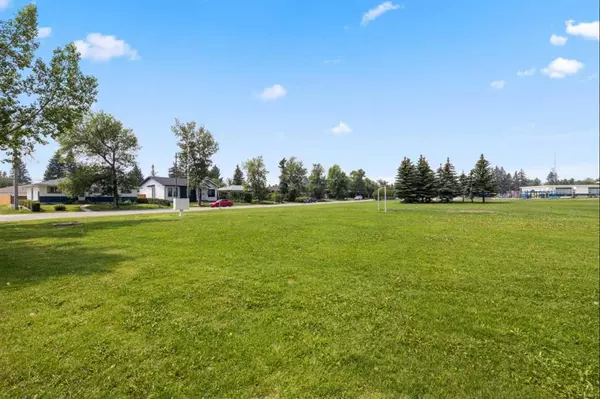For more information regarding the value of a property, please contact us for a free consultation.
4503 5 AVE SW Calgary, AB T3C 0C5
Want to know what your home might be worth? Contact us for a FREE valuation!

Our team is ready to help you sell your home for the highest possible price ASAP
Key Details
Sold Price $685,000
Property Type Single Family Home
Sub Type Detached
Listing Status Sold
Purchase Type For Sale
Square Footage 1,118 sqft
Price per Sqft $612
Subdivision Wildwood
MLS® Listing ID A2067965
Sold Date 10/05/23
Style Bungalow
Bedrooms 4
Full Baths 2
Originating Board Calgary
Year Built 1956
Annual Tax Amount $4,232
Tax Year 2023
Lot Size 5,500 Sqft
Acres 0.13
Property Description
Welcome to Wildwood! This lovely bungalow is situated on a very quiet street across an open green space and elementary school in one of Calgary's most sought-after neighborhoods. Upon entering this home you will observe an open floor plan where the kitchen is open to the dining and living area in this newly painted home. This spacious 3-bedroom bungalow features refinished light oak flooring, a bright kitchen with plenty of storage/cupboard space, ceramic tile flooring, newer recessed and pendant lighting, an island, and a beautiful view of the park across the street. The newer bathroom has been enlarged to include a large soaker tub/shower. The fully finished basement/illegal basement suite has a nice bright one-bedroom with egress windows in the family room and bedroom. There is a common laundry room with plenty of storage. The suite was previously rented but the current tenant (Lease Expires December 1, 2023) is renting the entire home. The SOUTH FACING BACKYARD is very spacious and has a brand new fence (Real Property Report has been ordered) with a large patio and oversized double garage. The lot is 55'x100' R-C1 and offers many options (just take a look next door to collect some ideas). The location is exceptional and you will not find anything like this gorgeous property that offers the opportunity to rent, own, renovate, or build! Please see the photos for more information. Please note there are existing tenants and showings are limited to 30 minutes. Please book your showing today!
Location
Province AB
County Calgary
Area Cal Zone W
Zoning R-C1
Direction NE
Rooms
Basement Separate/Exterior Entry, Finished, Full
Interior
Interior Features Central Vacuum, Kitchen Island, No Animal Home, No Smoking Home, Open Floorplan, Separate Entrance, Storage
Heating Forced Air, Natural Gas
Cooling None
Flooring Carpet, Ceramic Tile, Hardwood
Appliance Dishwasher, Dryer, Electric Stove, Garage Control(s), Range Hood, Refrigerator, Washer, Window Coverings
Laundry Common Area, In Basement
Exterior
Parking Features Double Garage Detached, Oversized
Garage Spaces 533.0
Garage Description Double Garage Detached, Oversized
Fence Fenced
Community Features Golf, Park, Playground, Schools Nearby, Shopping Nearby, Sidewalks, Street Lights, Tennis Court(s)
Roof Type Asphalt Shingle
Porch Patio
Lot Frontage 55.0
Exposure NE
Total Parking Spaces 2
Building
Lot Description Back Lane, Landscaped, Level
Foundation Poured Concrete
Architectural Style Bungalow
Level or Stories One
Structure Type Wood Frame
Others
Restrictions None Known
Tax ID 82709048
Ownership Private
Read Less



