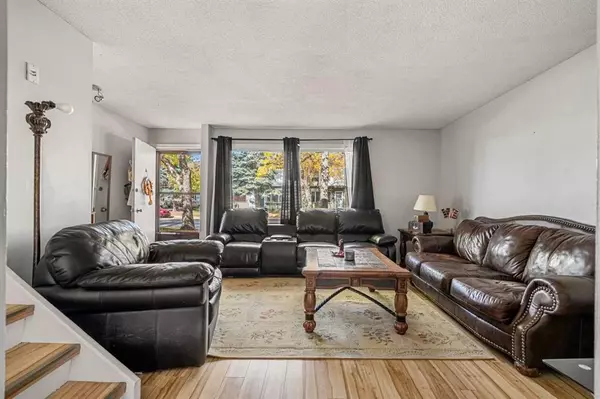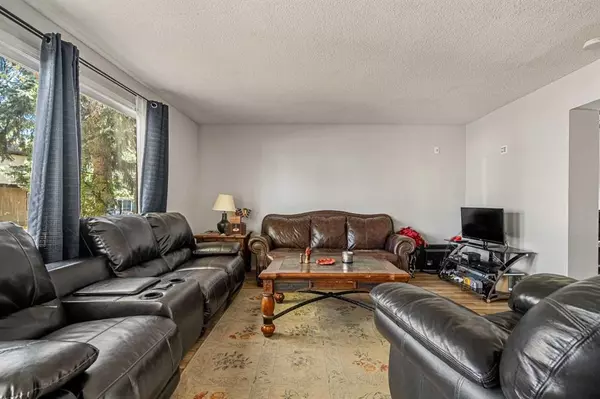For more information regarding the value of a property, please contact us for a free consultation.
630 Sabrina RD SW #44 Calgary, AB T2W 2N7
Want to know what your home might be worth? Contact us for a FREE valuation!

Our team is ready to help you sell your home for the highest possible price ASAP
Key Details
Sold Price $305,000
Property Type Townhouse
Sub Type Row/Townhouse
Listing Status Sold
Purchase Type For Sale
Square Footage 1,140 sqft
Price per Sqft $267
Subdivision Southwood
MLS® Listing ID A2082806
Sold Date 10/05/23
Style 2 Storey
Bedrooms 3
Full Baths 1
Half Baths 1
Condo Fees $419
Originating Board Calgary
Year Built 1975
Annual Tax Amount $1,656
Tax Year 2023
Property Description
A beautiful spacious townhome in the heart of Southwood. This home is nestled in the centre of a beautifully maintained complex close to countless parks and green spaces. Upon entrance to the home you are greeted with a spacious foyer and living room.The kitchen is equipped with ample storage, a dining area, eat-up island with storage, epoxy finished countertops and stainless steel appliances. From the kitchen you can access the 2 piece bathroom, basement and the private backyard. Upstairs you will find 3 generous bedrooms including the primary bedroom with oversized closet, a 4 piece bathroom and large storage/linen closet. The undeveloped basement hosts the laundry as well as mechanical (High Efficiency furnace & Hot water tank recently updated) with plenty of space for future development. Enjoy your private south facing fully fenced backyard which leads to your parking stall. Southwood is served by Ethel M. Johnson Elementary, Harold Panabaker Junior High and Foundations For the Future Elementary , as well as St. Stephen Elementary & Junior High (Catholic). The home is walking distance to the C-Train LRT Station, grocery stores and several other amenities. Easy access to downtown and the conveniences located along Macleod Trail.
Location
Province AB
County Calgary
Area Cal Zone S
Zoning M-CG
Direction N
Rooms
Basement Full, Unfinished
Interior
Interior Features Kitchen Island, No Smoking Home, Pantry
Heating Forced Air
Cooling None
Flooring Ceramic Tile, Laminate, Other
Appliance Dishwasher, Dryer, Electric Range, Range Hood, Refrigerator, Washer
Laundry In Basement
Exterior
Parking Features Driveway, Stall
Garage Description Driveway, Stall
Fence Fenced
Community Features Park, Playground, Pool, Schools Nearby, Shopping Nearby, Sidewalks, Street Lights
Amenities Available None
Roof Type Asphalt Shingle
Porch See Remarks
Exposure N
Total Parking Spaces 1
Building
Lot Description Back Lane, Back Yard, Low Maintenance Landscape, Interior Lot, Treed
Foundation Poured Concrete
Architectural Style 2 Storey
Level or Stories Two
Structure Type Stucco,Vinyl Siding
Others
HOA Fee Include Insurance,Maintenance Grounds,Parking,Professional Management,Reserve Fund Contributions,Residential Manager,Snow Removal
Restrictions None Known
Tax ID 83178921
Ownership Private
Pets Allowed Yes
Read Less



