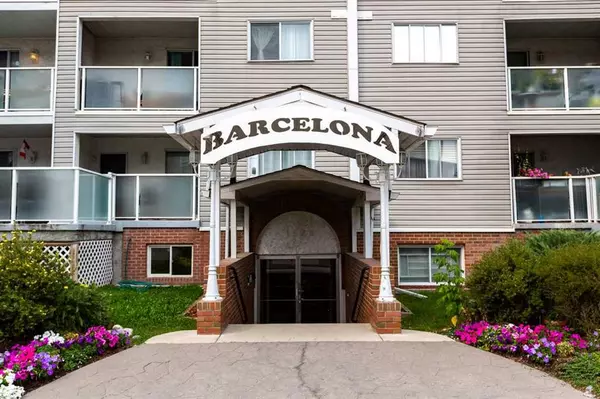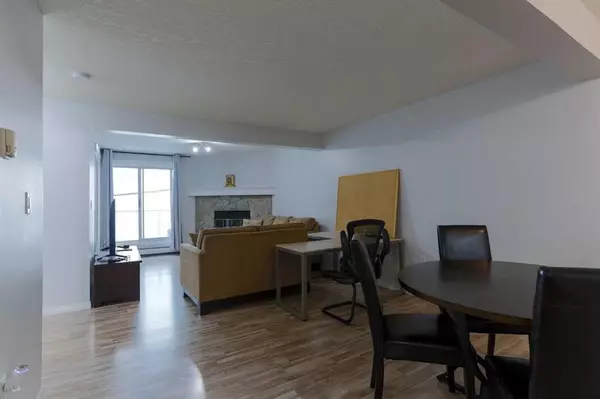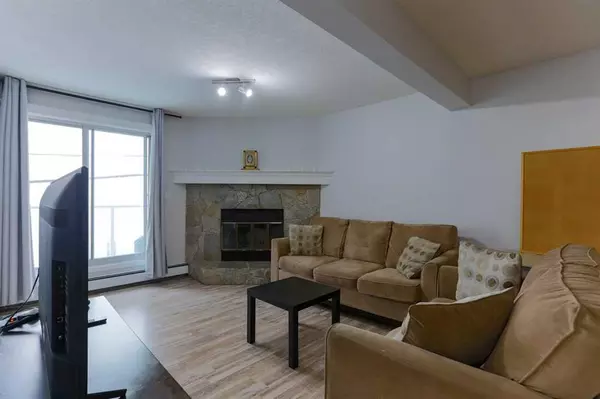For more information regarding the value of a property, please contact us for a free consultation.
1528 11 AVE SW #206 Calgary, AB T3C 0M9
Want to know what your home might be worth? Contact us for a FREE valuation!

Our team is ready to help you sell your home for the highest possible price ASAP
Key Details
Sold Price $192,500
Property Type Condo
Sub Type Apartment
Listing Status Sold
Purchase Type For Sale
Square Footage 744 sqft
Price per Sqft $258
Subdivision Sunalta
MLS® Listing ID A2072376
Sold Date 10/06/23
Style Low-Rise(1-4)
Bedrooms 1
Full Baths 1
Condo Fees $445/mo
Originating Board Calgary
Year Built 1982
Annual Tax Amount $1,176
Tax Year 2023
Property Description
OPPORTUNITY KNOCKS! This spacious 1 bedroom Condo is in an ideal location and is a great opportunity to enter this fast paced real estate market. Close to all the amenities down town has to offer and just minutes to the peace and tranquility of the Bow River. One of the larger 1 bedroom apartments in the area the unit features your own laundry room with space for a full sized washer and dryer, and an underground parking stall. The bedroom is large enough for a king size bed and has lovely French doors that make the area even more inviting. The kitchen has great storage space and even room to add a stand up pantry. The seller is offering *$5000* rebate for potential buyers to upgrade the appliances WOW! Other featured of the condo include a fire place, covered balcony off the living room and a front entry way big enough to put in a nice home office. Don't let this opportunity pass you by!
Location
Province AB
County Calgary
Area Cal Zone Cc
Zoning M-H1
Direction S
Interior
Interior Features No Animal Home, No Smoking Home
Heating Baseboard
Cooling None
Flooring Carpet, Laminate
Fireplaces Number 1
Fireplaces Type Wood Burning
Appliance Dishwasher, Dryer, Electric Stove, Garage Control(s), Range Hood, Refrigerator, Washer
Laundry In Unit
Exterior
Parking Features Underground
Garage Description Underground
Community Features Playground, Schools Nearby, Shopping Nearby, Sidewalks, Street Lights, Walking/Bike Paths
Amenities Available Secured Parking, Snow Removal, Trash
Roof Type Asphalt Shingle
Porch Balcony(s)
Exposure S
Total Parking Spaces 1
Building
Story 4
Foundation Poured Concrete
Architectural Style Low-Rise(1-4)
Level or Stories Single Level Unit
Structure Type Vinyl Siding,Wood Frame
Others
HOA Fee Include Heat,Insurance,Professional Management,Reserve Fund Contributions,Trash,Water
Restrictions Pet Restrictions or Board approval Required
Ownership Private
Pets Allowed Restrictions
Read Less



