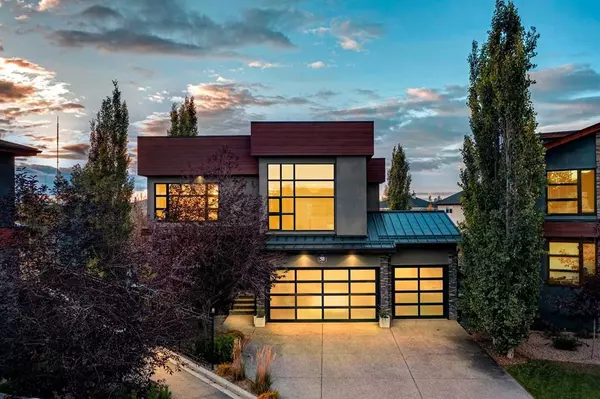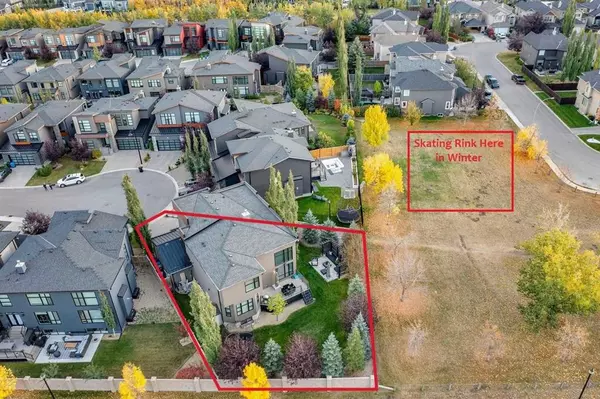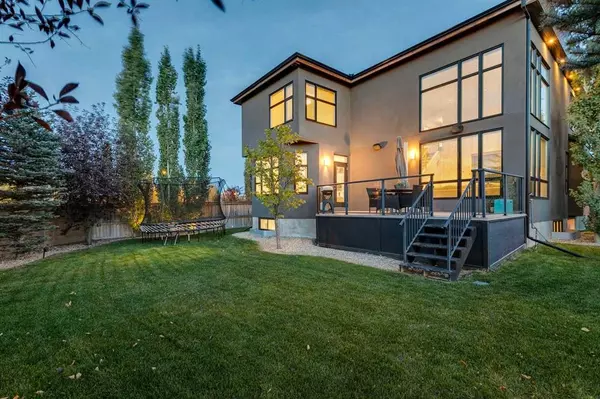For more information regarding the value of a property, please contact us for a free consultation.
58 West Point Mews SW Calgary, AB T3H 0X5
Want to know what your home might be worth? Contact us for a FREE valuation!

Our team is ready to help you sell your home for the highest possible price ASAP
Key Details
Sold Price $1,495,000
Property Type Single Family Home
Sub Type Detached
Listing Status Sold
Purchase Type For Sale
Square Footage 2,910 sqft
Price per Sqft $513
Subdivision West Springs
MLS® Listing ID A2083572
Sold Date 10/06/23
Style 2 Storey,Acreage with Residence
Bedrooms 5
Full Baths 3
Half Baths 1
Originating Board Calgary
Year Built 2013
Annual Tax Amount $8,740
Tax Year 2023
Lot Size 8,309 Sqft
Acres 0.19
Property Description
Welcome to the epitome of luxury living in the heart of West Springs, where a magnificent family home meets an incredible near quarter-acre lot in a peaceful cul-de-sac setting. This stunning residence backs onto a lush greenspace. In the winter months, a skating rink is set up here for your family's enjoyment. Picture your children stepping out the back door for an afternoon of skating. The sunny west-facing pie-shaped yard exudes a sense of tranquility and seclusion. The expansive deck and patio seating area, complete with a pergola, beckon you to relax and entertain. Gas lines are in place, ready for your fire table or heater. The yard is equipped with an irrigation system as well. With ample yard space for a trampoline and summer gatherings, this outdoor sanctuary is a haven of possibility and wonder. Prepare to be captivated by the interior of this home, where every detail exudes sophistication and elegance. Vaulted ceilings and walls of windows bathe the living spaces in natural light, creating an inviting and open atmosphere. A conveniently located executive front office boasts built-ins and is bright with its south exposure. The main floor showcases a double-sided fireplace and open to above living room, making this the ideal spot for gathering. The high-end chef's kitchen features integrated and built-in appliances that create a clean and seamless aesthetic. Enjoy meals in the spacious dining room while overlooking the serene backyard. As you ascend the stairs, you'll appreciate the high-end, upgraded carpet leading to an expansive primary bedroom. This retreat is complete with a lavish 5-piece ensuite bathroom, featuring a bubble tub, heated floors, and a steam shower. The primary closet is equipped with solid built-ins for maximum organization. Generously sized children's bedrooms upstairs feature built-in closets, and a nearby main bathroom with double sinks. The sunken bonus room is a showstopper with its massive windows, vaulted ceiling and built in bar, destined to be a beloved gathering space for all. The fully finished basement matches the rest of the house in luxury and functionality. Here, you'll discover a sprawling rec room, a full wet bar, and a glass-enclosed wine room. Two additional bedrooms, one of which could serve as a home gym, share a full bathroom. A triple car garage with epoxy flooring and glass garage doors is an absolute must for those who appreciate space, organization, and natural light. This remarkable property offers a once-in-a-lifetime opportunity to own a residence with an incredible lot in a highly sought-after family community. Every detail that is on your wish list, is met with this home. Top-tier schools, including CFIS, Webber Academy, Rundle College are nearby and you are walking distance to both St. Joan of Arc and West Springs School, making this location ideal for families. This home is where cherished memories are made, and dreams are realized. CLICK ABOVE FOR VIDEO TOUR.
Location
Province AB
County Calgary
Area Cal Zone W
Zoning R-1
Direction E
Rooms
Other Rooms 1
Basement Finished, Full
Interior
Interior Features Bar, Built-in Features, Closet Organizers, French Door, High Ceilings, Jetted Tub, Kitchen Island, No Animal Home, No Smoking Home, Open Floorplan, Pantry, Quartz Counters, Steam Room, Storage, Vaulted Ceiling(s), Wet Bar, Wired for Sound
Heating Forced Air
Cooling Central Air
Flooring Carpet, Ceramic Tile, Hardwood
Fireplaces Number 1
Fireplaces Type Double Sided, Gas
Appliance Bar Fridge, Built-In Gas Range, Built-In Oven, Built-In Refrigerator, Central Air Conditioner, Dishwasher, Dryer, Garage Control(s), Microwave, Range Hood, Washer, Window Coverings
Laundry Laundry Room, Upper Level
Exterior
Parking Features Triple Garage Attached
Garage Spaces 3.0
Garage Description Triple Garage Attached
Fence Fenced
Community Features Park, Playground, Schools Nearby, Shopping Nearby, Sidewalks, Street Lights, Tennis Court(s), Walking/Bike Paths
Roof Type Asphalt Shingle
Porch Deck, Patio, Pergola
Total Parking Spaces 5
Building
Lot Description Backs on to Park/Green Space, Cul-De-Sac, Lawn, Landscaped, Underground Sprinklers, Pie Shaped Lot
Foundation Poured Concrete
Architectural Style 2 Storey, Acreage with Residence
Level or Stories Two
Structure Type Stone,Stucco
Others
Restrictions None Known
Tax ID 82791396
Ownership Private
Read Less



