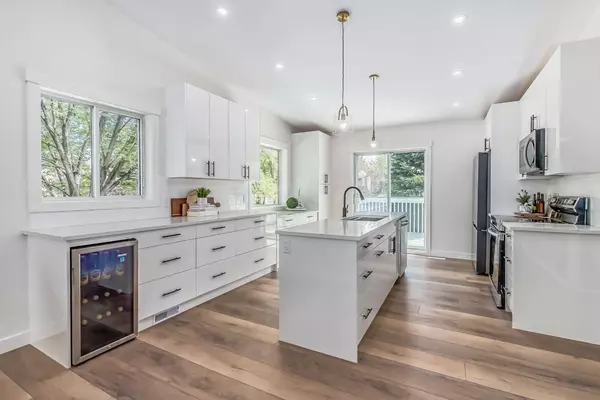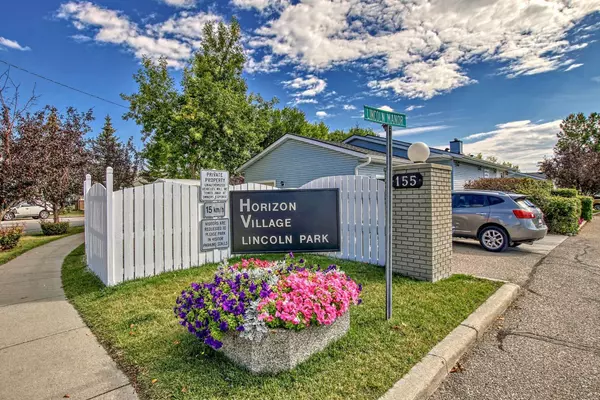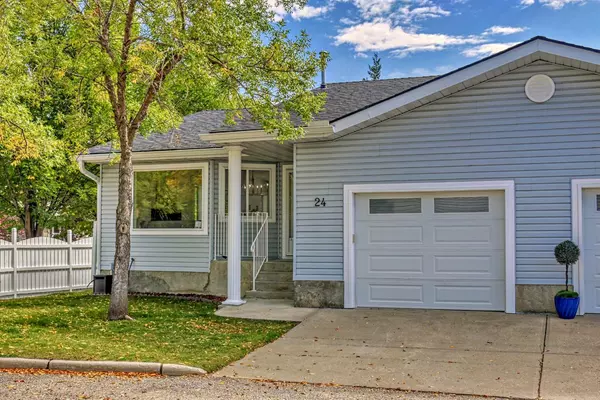For more information regarding the value of a property, please contact us for a free consultation.
24 Lincoln MNR SW Calgary, AB T3E 7E3
Want to know what your home might be worth? Contact us for a FREE valuation!

Our team is ready to help you sell your home for the highest possible price ASAP
Key Details
Sold Price $642,000
Property Type Single Family Home
Sub Type Semi Detached (Half Duplex)
Listing Status Sold
Purchase Type For Sale
Square Footage 1,046 sqft
Price per Sqft $613
Subdivision Lincoln Park
MLS® Listing ID A2079397
Sold Date 10/06/23
Style Bungalow,Side by Side
Bedrooms 2
Full Baths 2
Half Baths 1
Condo Fees $395
Originating Board Calgary
Year Built 1989
Annual Tax Amount $2,329
Tax Year 2023
Property Description
WELCOME HOME to this 55+ Complex and Renovated Beautiful End Unit with 9 Windows on the Main Floor in an Amazing Inner City Complex! This 1 Bedroom Up and 1 Bedroom Down with 2.5 Bathrooms is Awaiting You! Welcome your Guests into Your Bright Open Floor Plan, Living Room with Electric Fireplace, Large Dining Room, and New Kitchen with New Cabinets plenty of drawers and additional pantry, Quartz Countertops, Stainless Steel Appliances which Include Fridge with Water & Ice, Stove, Over the Range Microwave, Built-in Dishwasher and Bar Fridge. You will love your Primary Bedroom comes complete with a Luxurious Ensuite with Double Sinks, Custom Shower and a HUGE Walk-in Closet. The Guest Bath is also home to the Stacked Washer and Dryer. The Lower Floor Features a 2nd Bedroom, 4 pc bath, Rec Room, Family Room with a 2nd Fireplace and a Huge Storage Room. You will love your Attached Garage. Furnace (2021), HWT (2017), Roof (2021). If you Love Natural Light this is the only HOME for you and this is where Neighbors know you by Name! YOU ARE GOING TO LOVE YOUR NEW HOME!!! Welcome Home!
Location
Province AB
County Calgary
Area Cal Zone W
Zoning M-CG d44
Direction N
Rooms
Other Rooms 1
Basement Finished, Full
Interior
Interior Features Built-in Features, Vinyl Windows, Walk-In Closet(s)
Heating Electric, Fireplace(s)
Cooling Central Air
Flooring Carpet, Tile, Vinyl Plank
Fireplaces Number 2
Fireplaces Type Electric
Appliance Bar Fridge, Central Air Conditioner, Dishwasher, Dryer, Electric Stove, Garage Control(s), Microwave Hood Fan, Refrigerator
Laundry Electric Dryer Hookup, Main Level
Exterior
Parking Features Single Garage Attached
Garage Spaces 1.0
Garage Description Single Garage Attached
Fence None
Community Features None
Amenities Available Clubhouse
Roof Type Asphalt Shingle
Porch Deck, Front Porch
Exposure N
Total Parking Spaces 2
Building
Lot Description Corner Lot
Foundation Poured Concrete
Architectural Style Bungalow, Side by Side
Level or Stories One
Structure Type Vinyl Siding
Others
HOA Fee Include Common Area Maintenance,Insurance,Maintenance Grounds,Professional Management,Reserve Fund Contributions,Snow Removal,Trash
Restrictions Adult Living,Pet Restrictions or Board approval Required
Ownership Private
Pets Allowed Restrictions
Read Less
GET MORE INFORMATION




