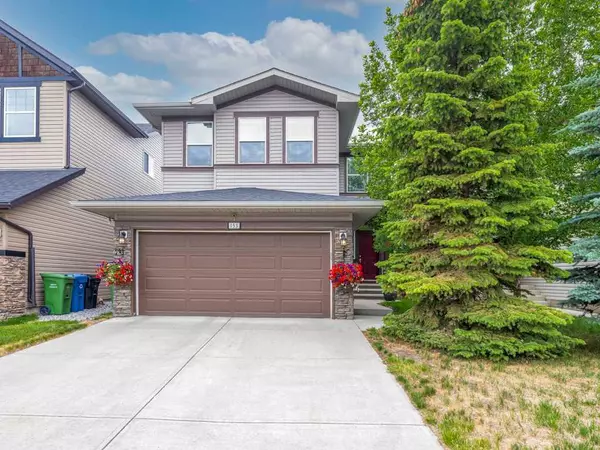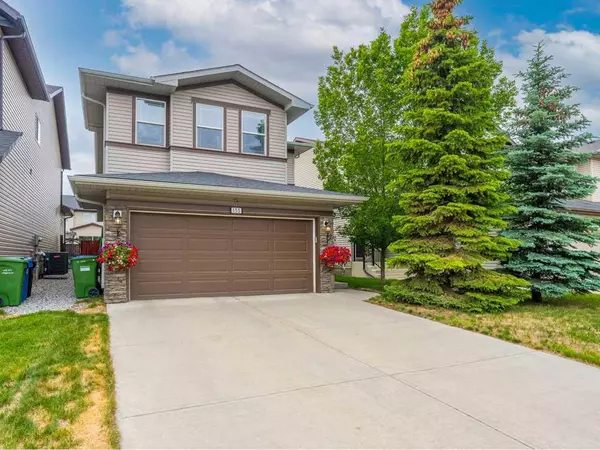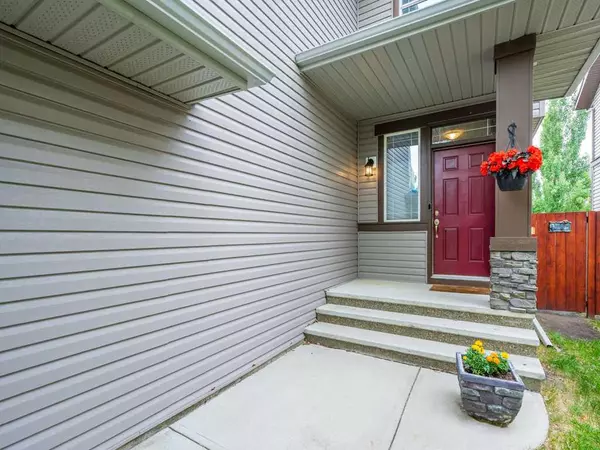For more information regarding the value of a property, please contact us for a free consultation.
153 CHAPALINA HTS SE Calgary, AB T2X 0B1
Want to know what your home might be worth? Contact us for a FREE valuation!

Our team is ready to help you sell your home for the highest possible price ASAP
Key Details
Sold Price $635,000
Property Type Single Family Home
Sub Type Detached
Listing Status Sold
Purchase Type For Sale
Square Footage 1,876 sqft
Price per Sqft $338
Subdivision Chaparral
MLS® Listing ID A2081126
Sold Date 10/07/23
Style 2 Storey
Bedrooms 3
Full Baths 2
Half Baths 1
HOA Fees $30/ann
HOA Y/N 1
Originating Board Calgary
Year Built 2006
Annual Tax Amount $3,407
Tax Year 2022
Lot Size 4,305 Sqft
Acres 0.1
Property Description
This pristine lake access air conditioned family home in beautiful highly sought after Lake Chaparral is move in ready! Spacious foyer leading to the generous open concept living area with 9 foot ceilings which includes the kitchen, eating area and living room with corner fireplace. The living room has “silhouette” blinds and the rest of this family home has upgraded Hunter Douglas blinds. Doors off the eating area to a spacious deck with gas connection for your barbeque. The rear yard is totally fenced and landscaped and includes a gardening workbench that doubles as display for your summer flowers! The kitchen under cabinet lighting highlights the beautiful granite countertops meaning you never have to prep food in the shadows again! The glass panel walk-through pantry door, the convection oven stove, upgraded stainless steel appliances combined with the beautiful finish on the cabinets gives this kitchen a luxurious yet functional feeling. Family meals will be enjoyed in the spacious dining area or with summer here, enjoy meals on your private deck overlooking your rear yard. Also on the main floor, you will find the 2 piece powder room and laundry room. Yes, the washer and dryer stay! Upstairs there are 3 bedrooms with the primary bedroom with “blackout” blinds allowing plenty of space for a king sized bed. The spa like ensuite offers a walk-in closet, corner soaker tub and larger shower with surrounding glass enclosure. Additional 4 piece main bath upstairs. Large sun drenched bonus room located in the front of the house completes the 2nd floor that is perfect for home office, kids' playroom, yoga or workout space or even your art studio. winding down and extra space for kids play area or movie nights with friends and families. The wall to wall built-in lighted cabinets are handy for storing family artifacts and kids' toys. The unfinished basement is ready for your ideas and has rough in plumbing installed. The roof and eaves troughs were replaced only 2 short years ago! The sellers have asked me to tell you the neighbours on both sides are awesome! The easy access in and out of the neighbourhood makes it arguably, one of Calgary's best communities!
Location
Province AB
County Calgary
Area Cal Zone S
Zoning R-1
Direction E
Rooms
Other Rooms 1
Basement Full, Unfinished
Interior
Interior Features Granite Counters, Kitchen Island, No Animal Home, No Smoking Home, Open Floorplan, Pantry, Recessed Lighting, Soaking Tub, Vinyl Windows, Walk-In Closet(s)
Heating Forced Air, Natural Gas
Cooling Central Air
Flooring Carpet, Hardwood, Tile
Fireplaces Number 1
Fireplaces Type Family Room, Gas, See Remarks
Appliance Convection Oven, Dishwasher, Electric Stove, Gas Water Heater, Range Hood, Refrigerator, Washer/Dryer
Laundry Main Level
Exterior
Parking Features Concrete Driveway, Double Garage Attached, Front Drive, Garage Door Opener, Garage Faces Front, Multiple Driveways
Garage Spaces 2.0
Garage Description Concrete Driveway, Double Garage Attached, Front Drive, Garage Door Opener, Garage Faces Front, Multiple Driveways
Fence Fenced
Community Features Lake, Walking/Bike Paths
Amenities Available Beach Access
Roof Type Asphalt Shingle
Porch Deck, See Remarks
Lot Frontage 36.12
Total Parking Spaces 4
Building
Lot Description Back Yard, City Lot, Front Yard, Lawn, Landscaped, Level, Street Lighting, Rectangular Lot
Foundation Poured Concrete
Architectural Style 2 Storey
Level or Stories Two
Structure Type Stone,Vinyl Siding,Wood Frame
Others
Restrictions None Known
Tax ID 82698776
Ownership Private
Read Less



