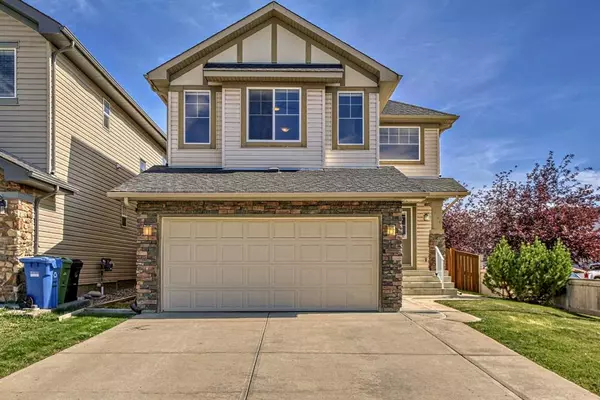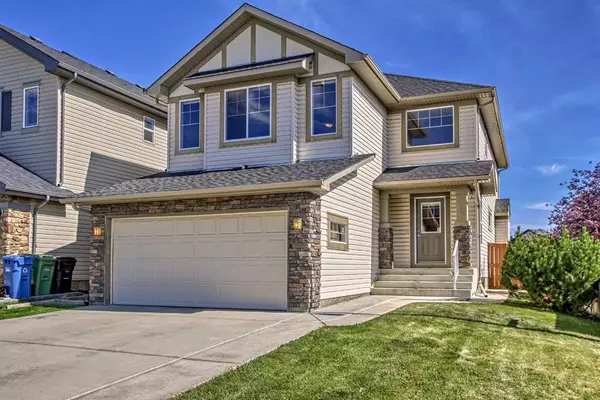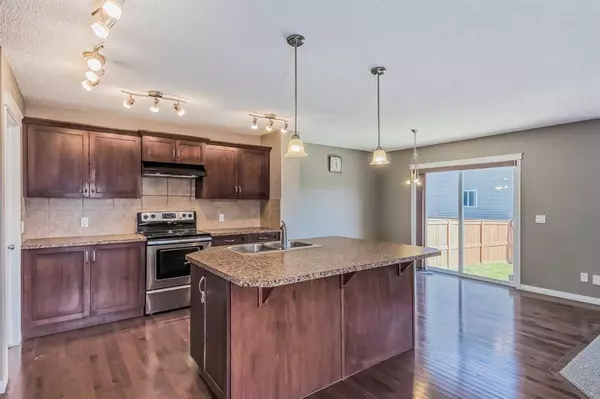For more information regarding the value of a property, please contact us for a free consultation.
114 Kincora Glen GN NW Calgary, AB T3R 0C1
Want to know what your home might be worth? Contact us for a FREE valuation!

Our team is ready to help you sell your home for the highest possible price ASAP
Key Details
Sold Price $685,000
Property Type Single Family Home
Sub Type Detached
Listing Status Sold
Purchase Type For Sale
Square Footage 2,323 sqft
Price per Sqft $294
Subdivision Kincora
MLS® Listing ID A2080618
Sold Date 10/07/23
Style 2 Storey
Bedrooms 3
Full Baths 2
Half Baths 1
HOA Fees $18/ann
HOA Y/N 1
Originating Board Calgary
Year Built 2009
Annual Tax Amount $4,238
Tax Year 2023
Lot Size 4,650 Sqft
Acres 0.11
Property Description
If you're searching for a beautiful, move-in-ready home that offers both elegance and practicality, this property is a must-see. Situated on a Corner lot, this loving home has been well cared for by its original owners. Located in a desirable neighborhood of Kincora, this home is warm and welcoming with it's OPEN CONCEPT design ideal for gatherings and entertainment. The SPACIOUS KITCHEN boasts ample of counter and cabinet space with a convenient WALK-THROUGH PANTRY ensuring functionality. The bright yet cozy living room offers a nice gas fireplace and good size windows. The spacious den/dining room completes the main level. Upstairs you will find a bright BONUS ROOM perfect for family entertainment / Cozy reading nook, 3 spacious bedrooms, UPPER FLOOR LAUNDRY, a luxurious Spa inspired Ensuite with double vanities. The unfinished basement awaits your creative imagination and personal touch! Step outside to discover a private space for relaxation and enjoyment, with a fully fenced and landscaped yard. Do not miss the opportunity to call this home yours!
Location
Province AB
County Calgary
Area Cal Zone N
Zoning R-1N
Direction SW
Rooms
Other Rooms 1
Basement Full, Unfinished
Interior
Interior Features Ceiling Fan(s), Kitchen Island, No Smoking Home, Pantry, Vinyl Windows
Heating Forced Air, Natural Gas
Cooling None
Flooring Carpet, Ceramic Tile, Hardwood
Fireplaces Number 1
Fireplaces Type Family Room, Gas
Appliance Dishwasher, Dryer, Range Hood, Refrigerator, Stove(s), Washer, Water Softener
Laundry Laundry Room, Upper Level
Exterior
Parking Features Double Garage Attached
Garage Spaces 1.0
Garage Description Double Garage Attached
Fence Fenced
Community Features Park, Playground, Schools Nearby, Shopping Nearby, Sidewalks, Street Lights, Walking/Bike Paths
Amenities Available Park, Playground
Roof Type Asphalt Shingle
Porch None
Lot Frontage 53.0
Total Parking Spaces 4
Building
Lot Description Corner Lot, Landscaped
Foundation Poured Concrete
Architectural Style 2 Storey
Level or Stories Two
Structure Type Vinyl Siding
Others
Restrictions None Known
Tax ID 82843589
Ownership Private
Read Less



