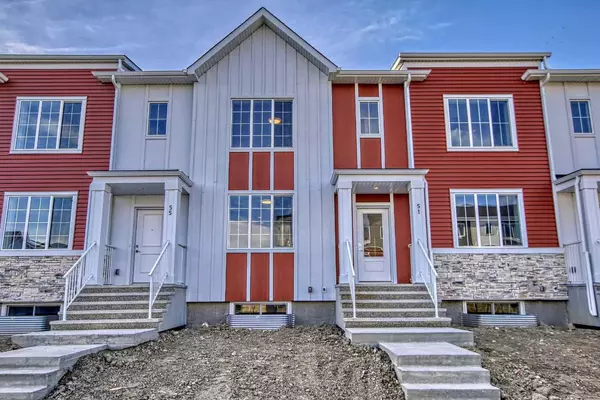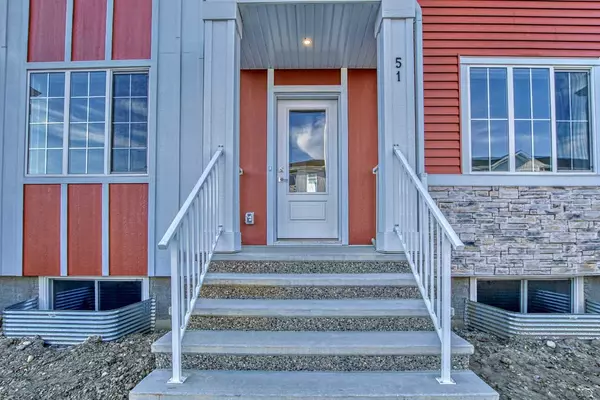For more information regarding the value of a property, please contact us for a free consultation.
51 Cornerstone PATH NE Calgary, AB T3N1G7
Want to know what your home might be worth? Contact us for a FREE valuation!

Our team is ready to help you sell your home for the highest possible price ASAP
Key Details
Sold Price $538,000
Property Type Townhouse
Sub Type Row/Townhouse
Listing Status Sold
Purchase Type For Sale
Square Footage 1,427 sqft
Price per Sqft $377
Subdivision Cornerstone
MLS® Listing ID A2080482
Sold Date 10/07/23
Style 2 Storey
Bedrooms 3
Full Baths 2
Half Baths 1
Originating Board Calgary
Year Built 2023
Lot Size 2,166 Sqft
Acres 0.05
Property Description
Welcome to the epitome of modern living in the new community of Cornerstone! This newly constructed, two-story townhome offers the ideal blend of style and functionality and NO CONDO FEES. With 3 bedrooms and 2.5 bathrooms, there's ample space for your family to thrive. The main floor offers a spacious and bright layout with abundant natural light. The contemporary kitchen with cream cabinetry, stainless steel appliances (a gas stove!) and a generous island, is perfect for preparing meals and hosting friends and family. Upstairs, you'll find a generous primary suite with a walk-in closet and an ensuite bathroom with double sinks. Two additional bedrooms share a well-appointed full bathroom, and laundry is just down the hall. The basement is unfinished, awaiting your personal touch and offering endless possibilities to fit your lifestyle. A double detached garage will be completed soon, and front landscaping is also included by the builder. Located in a master-planned community, Cornerstone offers a family-friendly atmosphere, proximity to parks and schools, and convenient access to major roadways for easy commuting. Don't miss the opportunity to call this brand-new townhome yours! Your future in Cornerstone begins here.
Location
Province AB
County Calgary
Area Cal Zone Ne
Zoning RG
Direction N
Rooms
Other Rooms 1
Basement Full, Unfinished
Interior
Interior Features Breakfast Bar, Built-in Features, Closet Organizers, Double Vanity, Kitchen Island, No Animal Home, No Smoking Home, Open Floorplan, Quartz Counters, See Remarks, Storage, Walk-In Closet(s)
Heating Forced Air, Natural Gas
Cooling None
Flooring Carpet, Laminate, Tile, Vinyl Plank
Appliance Dishwasher, Gas Stove, Microwave Hood Fan, Refrigerator, Washer/Dryer
Laundry Upper Level
Exterior
Parking Features Alley Access, Double Garage Detached, Garage Door Opener
Garage Spaces 2.0
Garage Description Alley Access, Double Garage Detached, Garage Door Opener
Fence None
Community Features Shopping Nearby, Sidewalks, Street Lights
Roof Type Asphalt Shingle
Porch None
Lot Frontage 20.01
Exposure N
Total Parking Spaces 2
Building
Lot Description Back Lane, Back Yard, Front Yard, See Remarks
Foundation Poured Concrete
Architectural Style 2 Storey
Level or Stories Two
Structure Type Vinyl Siding
New Construction 1
Others
Restrictions None Known
Ownership Private
Read Less
GET MORE INFORMATION




