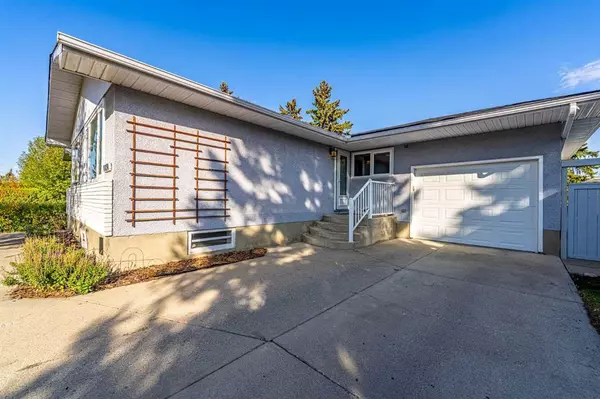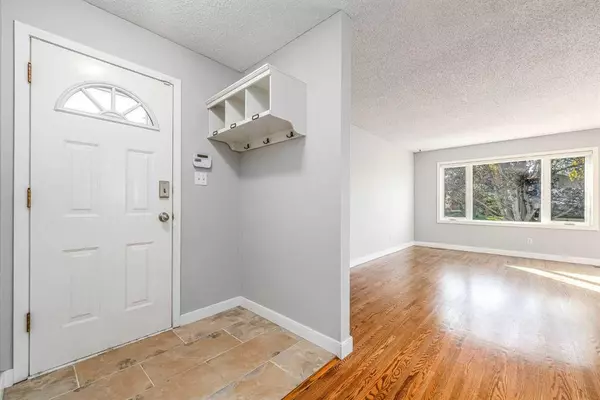For more information regarding the value of a property, please contact us for a free consultation.
10228 8 ST SW Calgary, AB T2W 0H1
Want to know what your home might be worth? Contact us for a FREE valuation!

Our team is ready to help you sell your home for the highest possible price ASAP
Key Details
Sold Price $608,000
Property Type Single Family Home
Sub Type Detached
Listing Status Sold
Purchase Type For Sale
Square Footage 1,187 sqft
Price per Sqft $512
Subdivision Southwood
MLS® Listing ID A2085469
Sold Date 10/07/23
Style Bungalow
Bedrooms 3
Full Baths 2
Half Baths 1
Originating Board Calgary
Year Built 1962
Annual Tax Amount $3,305
Tax Year 2023
Lot Size 5,683 Sqft
Acres 0.13
Property Description
Nestled in the serene & central community of Southwood, discover a bungalow where classic charm meets modern convenience. Spanning over 1100 sqft, this home warmly welcomes with 3 bedrooms, 2.5 baths, and a fully finished basement. Recent renovations shine through: new windows that invite ample light, updated bathrooms, new roofing, and updated mechanicals for peace of mind. While the attached garage offers practicality, it's the beautifully landscaped front and backyard that steal the heart. The location is unmatched: steps from key transit and commuter routes, close to Calgary's top shopping venues, yet situated on a tranquil street. Experience the perfect blend of affordability and location in a home that's truly move-in ready. Welcome to your next chapter in Southwood.
Location
Province AB
County Calgary
Area Cal Zone S
Zoning R-C1
Direction W
Rooms
Other Rooms 1
Basement Finished, Full
Interior
Interior Features Storage, Walk-In Closet(s)
Heating Forced Air, Natural Gas
Cooling Central Air
Flooring Carpet, Hardwood, Tile
Appliance Dishwasher, Dryer, Electric Stove, Garage Control(s), Microwave, Range Hood, Refrigerator, Washer
Laundry Laundry Room
Exterior
Parking Features Concrete Driveway, Garage Faces Front, Single Garage Attached
Garage Spaces 1.0
Garage Description Concrete Driveway, Garage Faces Front, Single Garage Attached
Fence Fenced
Community Features Park, Playground, Schools Nearby, Shopping Nearby, Sidewalks, Street Lights
Roof Type Asphalt Shingle
Porch Deck
Lot Frontage 50.0
Total Parking Spaces 3
Building
Lot Description Back Lane, Landscaped
Foundation Poured Concrete
Architectural Style Bungalow
Level or Stories One
Structure Type Brick,Stucco,Wood Frame
Others
Restrictions None Known
Tax ID 82843349
Ownership Private
Read Less



